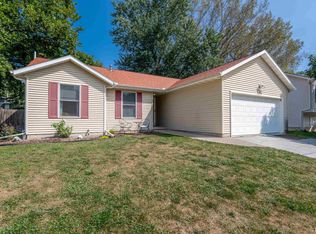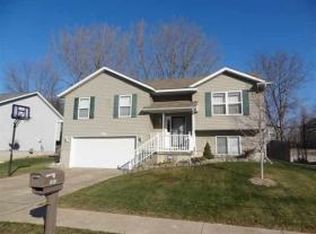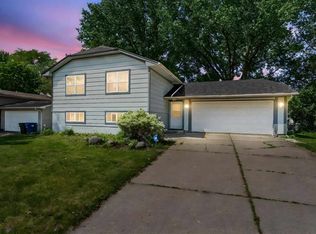Closed
$249,900
5809 Hillandale Rd, Davenport, IA 52806
3beds
1,540sqft
Single Family Residence
Built in 2002
6,790 Square Feet Lot
$252,800 Zestimate®
$162/sqft
$1,858 Estimated rent
Home value
$252,800
$235,000 - $270,000
$1,858/mo
Zestimate® history
Loading...
Owner options
Explore your selling options
What's special
Move-in ready with stylish updates throughout! Step inside this 3-bedroom, 2 full bath split-level home in Davenport and you'll immediately notice the brand-new luxury vinyl plank flooring, plush carpet, and fresh modern finishes. The kitchen has been tastefully updated with sleek new countertops, a trendy backsplash, and stainless steel appliances-all included! The primary bedroom features a private full bath, while the second full bath is conveniently located near the other two bedrooms. There's plenty of space to relax in both the main living room and the large rec room-perfect for movie nights or entertaining. Enjoy the convenience of the attached 2-car garage, and the finished basement provides even more flexible living space. New roof in 2020. This one checks all the boxes!
Zillow last checked: 8 hours ago
Listing updated: January 08, 2026 at 09:19am
Listing courtesy of:
Bobby Bunch 563-271-5271,
BUY SELL BUILD QC - Real Broker, LLC
Bought with:
Kelly Dietz
BUY SELL BUILD QC - Real Broker, LLC
Source: MRED as distributed by MLS GRID,MLS#: QC4265165
Facts & features
Interior
Bedrooms & bathrooms
- Bedrooms: 3
- Bathrooms: 2
- Full bathrooms: 2
Primary bedroom
- Features: Flooring (Carpet)
- Level: Main
- Area: 182 Square Feet
- Dimensions: 14x13
Bedroom 2
- Features: Flooring (Carpet)
- Level: Main
- Area: 110 Square Feet
- Dimensions: 10x11
Bedroom 3
- Features: Flooring (Carpet)
- Level: Main
- Area: 100 Square Feet
- Dimensions: 10x10
Dining room
- Features: Flooring (Luxury Vinyl)
- Level: Main
- Area: 120 Square Feet
- Dimensions: 10x12
Kitchen
- Features: Flooring (Luxury Vinyl)
- Level: Main
- Area: 100 Square Feet
- Dimensions: 10x10
Living room
- Features: Flooring (Luxury Vinyl)
- Level: Main
- Area: 210 Square Feet
- Dimensions: 14x15
Recreation room
- Features: Flooring (Carpet)
- Level: Basement
- Area: 264 Square Feet
- Dimensions: 12x22
Heating
- Forced Air, Natural Gas
Cooling
- Central Air
Appliances
- Included: Dishwasher, Disposal, Dryer, Microwave, Range, Range Hood, Refrigerator, Washer, Gas Water Heater
Features
- Basement: Finished,Egress Window
Interior area
- Total interior livable area: 1,540 sqft
- Finished area below ground: 1,056
Property
Parking
- Total spaces: 2
- Parking features: Attached, Garage
- Attached garage spaces: 2
Features
- Patio & porch: Deck
Lot
- Size: 6,790 sqft
- Dimensions: 70 x 97
- Features: Level
Details
- Parcel number: W0905B31
- Other equipment: Radon Mitigation System
Construction
Type & style
- Home type: SingleFamily
- Architectural style: Split Level
- Property subtype: Single Family Residence
Materials
- Vinyl Siding
- Foundation: Concrete Perimeter
Condition
- New construction: No
- Year built: 2002
Utilities & green energy
- Sewer: Public Sewer
- Water: Public
- Utilities for property: Cable Available
Community & neighborhood
Location
- Region: Davenport
- Subdivision: Kingsgate Estates
Other
Other facts
- Listing terms: Cash
Price history
| Date | Event | Price |
|---|---|---|
| 7/28/2025 | Sold | $249,900$162/sqft |
Source: | ||
| 7/11/2025 | Pending sale | $249,900$162/sqft |
Source: | ||
| 7/9/2025 | Listed for sale | $249,900+13.6%$162/sqft |
Source: | ||
| 11/23/2022 | Listing removed | -- |
Source: | ||
| 11/14/2022 | Pending sale | $219,900$143/sqft |
Source: | ||
Public tax history
| Year | Property taxes | Tax assessment |
|---|---|---|
| 2024 | $3,422 -10.4% | $206,700 |
| 2023 | $3,818 | $206,700 +10.2% |
| 2022 | -- | $187,640 +4.6% |
Find assessor info on the county website
Neighborhood: 52806
Nearby schools
GreatSchools rating
- 3/10Harry S Truman SchoolGrades: PK-6Distance: 0.3 mi
- 2/10Wood Intermediate SchoolGrades: 7-8Distance: 0.9 mi
- 2/10North High SchoolGrades: 9-12Distance: 1.9 mi
Schools provided by the listing agent
- High: Davenport
Source: MRED as distributed by MLS GRID. This data may not be complete. We recommend contacting the local school district to confirm school assignments for this home.

Get pre-qualified for a loan
At Zillow Home Loans, we can pre-qualify you in as little as 5 minutes with no impact to your credit score.An equal housing lender. NMLS #10287.


