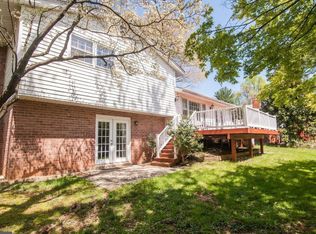Available for rent just in time for the new school year, 5809 Grosvenor Lane offers a rare opportunity to live in a spacious, updated farmhouse in one of Bethesda's most convenient and sought-after locations! Privately situated behind a gated entrance on a quiet lane shared by just a few custom homes, this residence combines timeless charm with modern updates, and is part of the Ashburton ES, North Bethesda MS, and Walter Johnson HS school pyramid. Enter the iron gates and walk up the garden path to the main entry door and prepare to be enchanted! The main level features a formal living room with a wood-burning fireplace, an oversized dining or reception room, a butler's pantry with wet bar and wine fridge, and a large updated kitchen that opens to a sunlit breakfast room and vaulted family room that is flooded with natural light from the large windows and skylights. Multiple porches, a spacious fenced yard, and an outdoor stone fireplace make outdoor living comfortable and functional. Upstairs, the primary suite includes a sitting area, private sunroom, dual-entry shower, and soaking tub. A second en-suite bedroom is also on this level. The third floor offers three more bedrooms, two additional bathrooms, and a flexible sitting area or workspace. A bonus studio space above the two-car garage offers endless potential as a home office, gym, or creative studio. The lower level includes laundry, storage, and exterior access. Just minutes from Wildwood Shopping Center, Cabin John Regional Park, Fleming Park, Grosvenor Metro, NIH, Strathmore, and downtown Bethesda, this location offers both privacy and convenience with quick access to commuter routes and local schools, including several top private options.
House for rent
$7,950/mo
5809 Grosvenor Ln, Bethesda, MD 20814
5beds
4,200sqft
Price may not include required fees and charges.
Singlefamily
Available Fri Aug 1 2025
Cats, dogs OK
Central air, electric, ceiling fan
Dryer in unit laundry
2 Attached garage spaces parking
Natural gas, heat pump, fireplace
What's special
Home officeWood-burning fireplaceCreative studioBonus studio spaceGated entranceTwo-car garageSitting area
- 17 days
- on Zillow |
- -- |
- -- |
Travel times
Looking to buy when your lease ends?
Consider a first-time homebuyer savings account designed to grow your down payment with up to a 6% match & 4.15% APY.
Facts & features
Interior
Bedrooms & bathrooms
- Bedrooms: 5
- Bathrooms: 5
- Full bathrooms: 4
- 1/2 bathrooms: 1
Rooms
- Room types: Breakfast Nook, Dining Room, Family Room
Heating
- Natural Gas, Heat Pump, Fireplace
Cooling
- Central Air, Electric, Ceiling Fan
Appliances
- Included: Dishwasher, Disposal, Dryer, Oven, Range, Refrigerator, Stove, Washer
- Laundry: Dryer In Unit, In Basement, In Unit, Laundry Room, Main Level, Washer In Unit
Features
- Butlers Pantry, Ceiling Fan(s), Dining Area, Family Room Off Kitchen, Floor Plan - Traditional, Kitchen - Gourmet, Kitchen Island, Primary Bath(s), Studio, Upgraded Countertops, Walk-In Closet(s), Wine Storage
- Flooring: Hardwood
- Has basement: Yes
- Has fireplace: Yes
Interior area
- Total interior livable area: 4,200 sqft
Video & virtual tour
Property
Parking
- Total spaces: 2
- Parking features: Attached, Driveway, Covered
- Has attached garage: Yes
- Details: Contact manager
Features
- Exterior features: Contact manager
Details
- Parcel number: 0703233456
Construction
Type & style
- Home type: SingleFamily
- Property subtype: SingleFamily
Materials
- Roof: Shake Shingle
Condition
- Year built: 1908
Community & HOA
Location
- Region: Bethesda
Financial & listing details
- Lease term: Contact For Details
Price history
| Date | Event | Price |
|---|---|---|
| 7/2/2025 | Price change | $7,950-0.6%$2/sqft |
Source: Bright MLS #MDMC2186928 | ||
| 6/20/2025 | Listed for rent | $8,000$2/sqft |
Source: Bright MLS #MDMC2186928 | ||
| 6/19/2025 | Listing removed | $1,598,000$380/sqft |
Source: | ||
| 5/6/2025 | Price change | $1,598,000-3%$380/sqft |
Source: | ||
| 4/25/2025 | Listed for sale | $1,648,000+13.7%$392/sqft |
Source: | ||
![[object Object]](https://photos.zillowstatic.com/fp/f522de8f8876a477ed5c4f7c77a8ef17-p_i.jpg)
