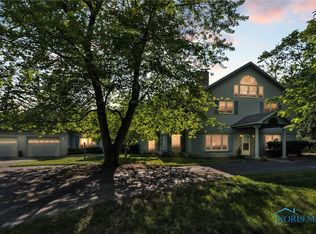Style, Substance, & View throughout- This one-of-a-kind home in Sylvania Schools is a must see! From the 1.2 wooded acre lot, the beautiful open floor plan, & the spectacular finishes in the KIT & 3 full BTHS, this home offers something for everyone. Newer roof 2012, stainless steel appliances, & granite in all 3 BTHS. This isn't just a home, it's a lifestyle as unique as you are! Do not wait!
This property is off market, which means it's not currently listed for sale or rent on Zillow. This may be different from what's available on other websites or public sources.

