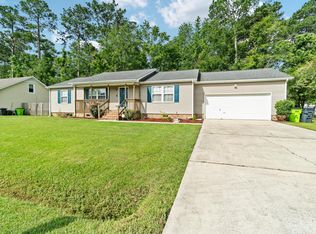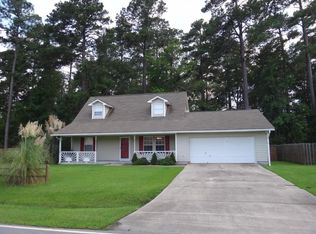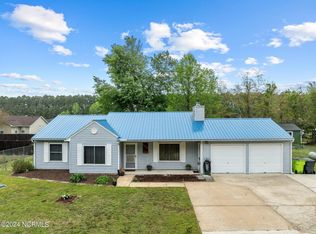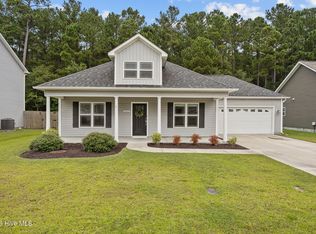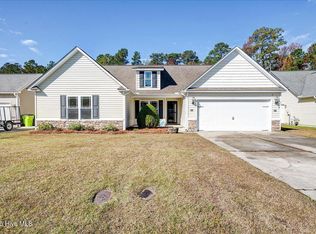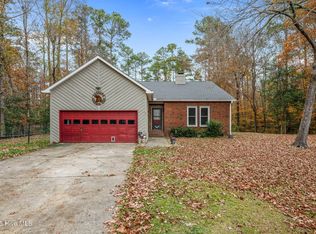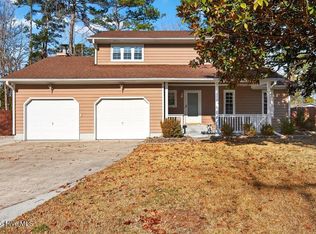Welcome to 5809 County Line Road! This move in ready home offers a functional layout with thoughtful updates and flexible living space. Fresh interior paint, all new flooring throughout, and updated countertops with a modern backsplash create a clean and updated presentation from the moment you enter. The spacious living area features a wood burning fireplace and flows comfortably into the eat in kitchen, making the main living spaces both practical and inviting.
The primary bedroom is located on the main level with a private bathroom, while two additional bedrooms share a full hall bath. A large finished room over the garage adds valuable flexibility and can be used as a bonus room, home office, or additional living space. The attached two car garage and accessible attic provide convenient storage options.
Outdoor features include a fully fenced backyard, a large deck with an outdoor patio area, and a setting that backs directly to the Croatan National Forest, providing added privacy and a natural backdrop. Major system updates include a roof replaced in 2018 and HVAC system and water heater replaced in 2021. Located approximately 15 minutes from MCAS Cherry Point and downtown New Bern, this property combines updated interiors, versatile space, and a private outdoor setting ready for immediate enjoyment.
Schedule your private showing today!
For sale
$275,000
5809 County Line Road, New Bern, NC 28562
3beds
1,687sqft
Est.:
Single Family Residence
Built in 1989
10,454.4 Square Feet Lot
$271,100 Zestimate®
$163/sqft
$-- HOA
What's special
Wood burning fireplaceAccessible atticFresh interior paintFlexible living spaceThoughtful updatesFully fenced backyardAttached two car garage
- 26 days |
- 708 |
- 84 |
Likely to sell faster than
Zillow last checked: 8 hours ago
Listing updated: December 19, 2025 at 01:56pm
Listed by:
Christopher Michael Rayner chasityp@hotmail.com,
Realty One Group Affinity
Source: Hive MLS,MLS#: 100546175 Originating MLS: Jacksonville Board of Realtors
Originating MLS: Jacksonville Board of Realtors
Tour with a local agent
Facts & features
Interior
Bedrooms & bathrooms
- Bedrooms: 3
- Bathrooms: 2
- Full bathrooms: 2
Rooms
- Room types: Living Room, Master Bedroom, Bedroom 2, Bedroom 3, Bonus Room
Primary bedroom
- Level: First
- Dimensions: 12.4 x 12.1
Bedroom 2
- Level: First
- Dimensions: 10.8 x 10.1
Bedroom 3
- Level: First
- Dimensions: 9.4 x 10.1
Bonus room
- Description: Bonus Room
- Level: Second
- Dimensions: 22.2 x 14.9
Kitchen
- Level: First
- Dimensions: 9 x 13.4
Living room
- Level: First
- Dimensions: 20 x 13.5
Heating
- Propane, Heat Pump
Cooling
- Central Air, Heat Pump
Appliances
- Included: Gas Oven, Refrigerator, Disposal, Dishwasher
- Laundry: Dryer Hookup, Washer Hookup
Features
- Master Downstairs, Ceiling Fan(s), Blinds/Shades
- Flooring: LVT/LVP
- Doors: Storm Door(s)
- Basement: None
- Attic: Access Only,Walk-In
Interior area
- Total structure area: 1,687
- Total interior livable area: 1,687 sqft
Property
Parking
- Total spaces: 2
- Parking features: Garage Faces Front, Concrete, Garage Door Opener
Features
- Levels: One and One Half
- Patio & porch: Covered, Deck, Patio
- Exterior features: Storm Doors
- Fencing: Back Yard,Wood
- Has view: Yes
- View description: See Remarks
- Waterfront features: None
- Frontage type: See Remarks
Lot
- Size: 10,454.4 Square Feet
- Dimensions: 99 x 116.6 x 82 x 115
Details
- Parcel number: 62032 002
- Zoning: R
- Special conditions: Standard
Construction
Type & style
- Home type: SingleFamily
- Property subtype: Single Family Residence
Materials
- Vinyl Siding
- Foundation: Crawl Space
- Roof: Architectural Shingle
Condition
- New construction: No
- Year built: 1989
Utilities & green energy
- Sewer: Public Sewer, Septic Tank
- Water: Public
- Utilities for property: Sewer Connected, Water Connected
Community & HOA
Community
- Security: Security Lights, Smoke Detector(s)
- Subdivision: Indian Woods Park
HOA
- Has HOA: No
- Amenities included: None
Location
- Region: New Bern
Financial & listing details
- Price per square foot: $163/sqft
- Tax assessed value: $199,060
- Annual tax amount: $1,033
- Date on market: 12/18/2025
- Cumulative days on market: 26 days
- Listing agreement: Exclusive Right To Sell
- Listing terms: Cash,Conventional,FHA,USDA Loan,VA Loan
- Road surface type: Paved
Estimated market value
$271,100
$258,000 - $285,000
$1,621/mo
Price history
Price history
| Date | Event | Price |
|---|---|---|
| 12/19/2025 | Listed for sale | $275,000+6.2%$163/sqft |
Source: | ||
| 11/11/2024 | Listing removed | $258,900$153/sqft |
Source: | ||
| 10/1/2024 | Price change | $258,900-0.4%$153/sqft |
Source: | ||
| 8/27/2024 | Price change | $260,000-3.7%$154/sqft |
Source: | ||
| 8/9/2024 | Listed for sale | $270,000+28.6%$160/sqft |
Source: | ||
Public tax history
Public tax history
| Year | Property taxes | Tax assessment |
|---|---|---|
| 2024 | $1,033 +1.2% | $199,060 |
| 2023 | $1,021 | $199,060 +35.7% |
| 2022 | -- | $146,640 |
Find assessor info on the county website
BuyAbility℠ payment
Est. payment
$1,518/mo
Principal & interest
$1294
Property taxes
$128
Home insurance
$96
Climate risks
Neighborhood: 28562
Nearby schools
GreatSchools rating
- 5/10W Jesse Gurganus ElementaryGrades: K-5Distance: 5.5 mi
- 9/10Tucker Creek MiddleGrades: 6-8Distance: 4.4 mi
- 5/10Havelock HighGrades: 9-12Distance: 8.7 mi
Schools provided by the listing agent
- Elementary: W. Jesse Gurganus
- Middle: Tucker Creek
- High: Havelock
Source: Hive MLS. This data may not be complete. We recommend contacting the local school district to confirm school assignments for this home.
- Loading
- Loading
