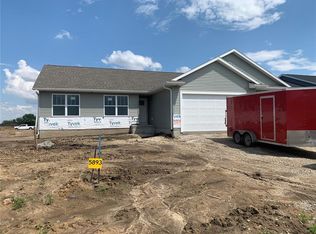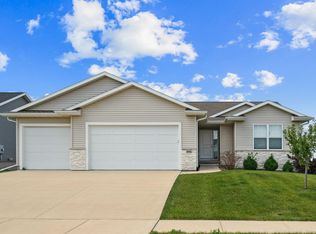Sold for $375,000 on 07/05/23
$375,000
5809 Cedar Ridge Dr, Marion, IA 52302
3beds
2,084sqft
Single Family Residence
Built in 2019
8,276.4 Square Feet Lot
$377,900 Zestimate®
$180/sqft
$2,454 Estimated rent
Home value
$377,900
$359,000 - $397,000
$2,454/mo
Zestimate® history
Loading...
Owner options
Explore your selling options
What's special
Located across from Echo Hill Elementary School, built in the popular open floor plan featuring an atrium staircase and walkout lower lever, this 3 bedroom 3 full bath ranch is bright and airy with new paint throughout and showcases many special amenities. The main floor features trey ceilings and a gas fireplace in the open living room adjacent to the eat-in kitchen with granite breakfast bar island and separate dining area. The master suite with trey ceilings & walk-in closet, 2nd bedroom and full bathroom, laundry room & drop zone off of the 3-car garage complete the main level. The open railing staircase offering extra daylight leads down to the concrete patio & walkout lower level, which features another gorgeous floor-to-ceiling quartz stone fireplace, theater area, 3rd bedroom & 3rd full bath, as well as a storage room with the stylish and convenient barn door sliders.
Zillow last checked: 8 hours ago
Listing updated: July 05, 2023 at 11:34am
Listed by:
Cathy Hill, Crs 319-350-8521,
SKOGMAN REALTY
Bought with:
Steve Siefert
Realty87
Source: CRAAR, CDRMLS,MLS#: 2303250 Originating MLS: Cedar Rapids Area Association Of Realtors
Originating MLS: Cedar Rapids Area Association Of Realtors
Facts & features
Interior
Bedrooms & bathrooms
- Bedrooms: 3
- Bathrooms: 3
- Full bathrooms: 3
Heating
- Forced Air, Gas
Cooling
- Central Air
Appliances
- Included: Dishwasher, Disposal, Gas Water Heater, Microwave, Range, Refrigerator, Water Softener Rented
- Laundry: Main Level
Features
- Kitchen/Dining Combo, Bath in Primary Bedroom, Main Level Primary
- Basement: Full
- Has fireplace: Yes
- Fireplace features: Gas, Living Room, See Remarks, Recreation Room
Interior area
- Total interior livable area: 2,084 sqft
- Finished area above ground: 1,360
- Finished area below ground: 724
Property
Parking
- Total spaces: 3
- Parking features: Attached, Garage, Garage Door Opener
- Attached garage spaces: 3
Features
- Patio & porch: Patio
Lot
- Size: 8,276 sqft
- Dimensions: 8276
Details
- Parcel number: 112420300900000
Construction
Type & style
- Home type: SingleFamily
- Architectural style: Ranch
- Property subtype: Single Family Residence
Materials
- Composite Siding, Frame, Stone
Condition
- New construction: No
- Year built: 2019
Details
- Builder name: Integrity Custom Homes
Utilities & green energy
- Sewer: Public Sewer
- Water: Public
- Utilities for property: Cable Connected
Community & neighborhood
Location
- Region: Marion
Other
Other facts
- Listing terms: Conventional,FHA,USDA Loan,VA Loan
Price history
| Date | Event | Price |
|---|---|---|
| 7/5/2023 | Sold | $375,000$180/sqft |
Source: | ||
| 5/25/2023 | Pending sale | $375,000$180/sqft |
Source: | ||
| 5/22/2023 | Listed for sale | $375,000+3.6%$180/sqft |
Source: | ||
| 7/15/2022 | Sold | $362,000-0.8%$174/sqft |
Source: | ||
| 7/7/2022 | Contingent | $365,000$175/sqft |
Source: | ||
Public tax history
| Year | Property taxes | Tax assessment |
|---|---|---|
| 2024 | $5,916 +10% | $314,600 |
| 2023 | $5,380 +5% | $314,600 +25.2% |
| 2022 | $5,126 -5.3% | $251,300 |
Find assessor info on the county website
Neighborhood: 52302
Nearby schools
GreatSchools rating
- 6/10Echo Hill Elementary SchoolGrades: PK-4Distance: 0.2 mi
- 6/10Oak Ridge SchoolGrades: 7-8Distance: 0.6 mi
- 8/10Linn-Mar High SchoolGrades: 9-12Distance: 1.9 mi
Schools provided by the listing agent
- Elementary: Echo Hill
- Middle: Oak Ridge
- High: Linn Mar
Source: CRAAR, CDRMLS. This data may not be complete. We recommend contacting the local school district to confirm school assignments for this home.

Get pre-qualified for a loan
At Zillow Home Loans, we can pre-qualify you in as little as 5 minutes with no impact to your credit score.An equal housing lender. NMLS #10287.
Sell for more on Zillow
Get a free Zillow Showcase℠ listing and you could sell for .
$377,900
2% more+ $7,558
With Zillow Showcase(estimated)
$385,458
