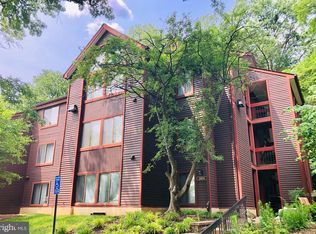COMING SOON!
This spacious 1,270 sq ft, 3-bedroom, 2-bathroom condo offers the ideal combination of comfort and convenience. The open-concept living area is filled with natural light, creating a warm and inviting space for relaxing or entertaining. The modern kitchen features updated appliances and ample cabinet space, while the private balcony offers a peaceful outdoor retreat. The primary suite includes an en-suite bathroom, and the two additional bedrooms provide generous space and closet storage. An in-unit washer and dryer, along with multiple storage options, add to the home's practicality. Residents of Cambridge Station enjoy access to a fitness center, pool, and clubhouse. Ideally located for commuters, this condo is just minutes from major highways and the Franconia-Springfield Metro Station. Nearby shopping and dining include Springfield Mall, Target, and Safeway all just a short drive away. Whether you're commuting or enjoying everything the area has to offer, this location checks all the boxes. Pets allowed on a case-by-case basis. Pet rent $35 monthly and $500 refundable pet security deposit. Interested applicants will be asked to complete a background check as part of the application, through the property management company. Applicants need to have a credit score 700 or more to qualify and a gross income a minimum of three times the monthly rent. No more than two incomes to qualify. Each adult (18+) moving in needs to submit an application through the property management company. Third party applications will not be accepted. Credit locks & freezes must be removed prior to submitting an application or additional fees will be incurred. Confirm that the application window is still open, before you apply. All application fees are non-refundable.
No Smoking Allowed.
Apartment for rent
$2,800/mo
5809 Cambridge Dr APT K, Springfield, VA 22152
3beds
1,270sqft
Price may not include required fees and charges.
Apartment
Available Tue Jul 1 2025
Cats, small dogs OK
Central air
In unit laundry
Off street parking
Forced air
What's special
Private balconyPeaceful outdoor retreatWarm and inviting spaceUpdated appliancesAmple cabinet spaceFilled with natural lightEn-suite bathroom
- 8 days
- on Zillow |
- -- |
- -- |
Travel times
Start saving for your dream home
Consider a first time home buyer savings account designed to grow your down payment with up to a 6% match & 4.15% APY.
Facts & features
Interior
Bedrooms & bathrooms
- Bedrooms: 3
- Bathrooms: 2
- Full bathrooms: 2
Heating
- Forced Air
Cooling
- Central Air
Appliances
- Included: Dishwasher, Dryer, Freezer, Microwave, Oven, Refrigerator, Washer
- Laundry: In Unit
Features
- Flooring: Carpet
Interior area
- Total interior livable area: 1,270 sqft
Property
Parking
- Parking features: Off Street
- Details: Contact manager
Features
- Exterior features: Heating system: Forced Air
Construction
Type & style
- Home type: Apartment
- Property subtype: Apartment
Building
Management
- Pets allowed: Yes
Community & HOA
Location
- Region: Springfield
Financial & listing details
- Lease term: 1 Year
Price history
| Date | Event | Price |
|---|---|---|
| 6/6/2025 | Listed for rent | $2,800$2/sqft |
Source: Zillow Rentals | ||
![[object Object]](https://photos.zillowstatic.com/fp/f47b3578992e66c8d6c3131cc97d65ba-p_i.jpg)
