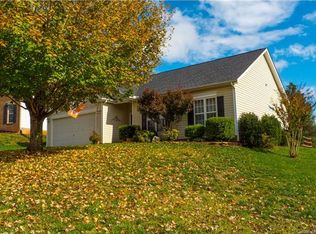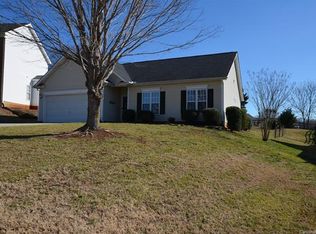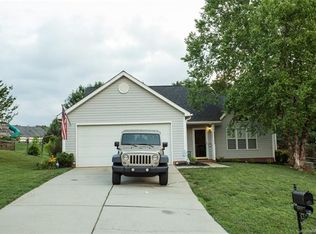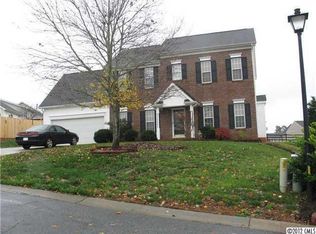Closed
$300,000
5809 Avian Pl SW, Concord, NC 28025
3beds
1,020sqft
Single Family Residence
Built in 1998
0.25 Acres Lot
$300,200 Zestimate®
$294/sqft
$1,666 Estimated rent
Home value
$300,200
$276,000 - $327,000
$1,666/mo
Zestimate® history
Loading...
Owner options
Explore your selling options
What's special
Welcome to this charming and well-maintained ranch home in the desirable Boulder Creek neighborhood! This delightful residence features 3 spacious bedrooms, 2 full baths, and a convenient 2-car garage. The updated kitchen boasts granite countertops, a stylish backsplash, and stainless-steel appliances, perfect for culinary enthusiasts. The inviting great room, complete with a cozy fireplace, offers ample space for relaxation and entertainment. The master bedroom is a true retreat, featuring a tray ceiling and a generous walk-in closet. Step outside to the fenced-in backyard, where you'll find a pergola and a fire pit area, ideal for outdoor gatherings and relaxation. Recent updates include a new roof in 2009, a hot water heater in 2014, carpet in 2025, and a furnace and central air system in 2016. With fresh paint new carpet This adorable home, situated in a convenient location, is ready to welcome its new owners. Don't miss the opportunity to make it yours—this gem won't last long!
Zillow last checked: 8 hours ago
Listing updated: February 24, 2025 at 12:45pm
Listing Provided by:
Lenora Bennett justcalllenora@gmail.com,
ERA Live Moore
Bought with:
Madalyn Hull
Corcoran HM Properties
Source: Canopy MLS as distributed by MLS GRID,MLS#: 4211965
Facts & features
Interior
Bedrooms & bathrooms
- Bedrooms: 3
- Bathrooms: 2
- Full bathrooms: 2
- Main level bedrooms: 3
Primary bedroom
- Features: Ceiling Fan(s), En Suite Bathroom, Tray Ceiling(s), Walk-In Closet(s)
- Level: Main
Bedroom s
- Level: Main
Bedroom s
- Level: Main
Bathroom full
- Level: Main
Bathroom full
- Level: Main
Dining area
- Features: Breakfast Bar
- Level: Main
Family room
- Features: Ceiling Fan(s)
- Level: Main
Kitchen
- Level: Main
Laundry
- Level: Main
Heating
- Forced Air
Cooling
- Ceiling Fan(s), Central Air
Appliances
- Included: Dishwasher, Disposal, Electric Cooktop, Electric Range, Exhaust Fan, Microwave, Oven, Plumbed For Ice Maker
- Laundry: Electric Dryer Hookup, In Hall, Laundry Closet, Main Level
Features
- Breakfast Bar, Walk-In Closet(s)
- Flooring: Carpet, Laminate, Tile, Vinyl
- Windows: Window Treatments
- Has basement: No
- Fireplace features: Family Room, Gas Log
Interior area
- Total structure area: 1,020
- Total interior livable area: 1,020 sqft
- Finished area above ground: 1,020
- Finished area below ground: 0
Property
Parking
- Total spaces: 6
- Parking features: Driveway, Attached Garage, Garage Faces Front, Keypad Entry, Garage on Main Level
- Attached garage spaces: 2
- Uncovered spaces: 4
Features
- Levels: One
- Stories: 1
- Patio & porch: Covered, Front Porch, Patio
- Exterior features: Fire Pit
- Fencing: Back Yard,Full,Wood
Lot
- Size: 0.25 Acres
- Features: Cleared, Cul-De-Sac, Level, Private
Details
- Parcel number: 55283074130000
- Zoning: CURV
- Special conditions: Standard
- Other equipment: Network Ready
Construction
Type & style
- Home type: SingleFamily
- Architectural style: Transitional
- Property subtype: Single Family Residence
Materials
- Vinyl
- Foundation: Slab
- Roof: Shingle
Condition
- New construction: No
- Year built: 1998
Utilities & green energy
- Sewer: Public Sewer
- Water: City
- Utilities for property: Cable Available, Electricity Connected
Community & neighborhood
Security
- Security features: Carbon Monoxide Detector(s), Smoke Detector(s)
Community
- Community features: None
Location
- Region: Concord
- Subdivision: Boulder Creek
HOA & financial
HOA
- Has HOA: Yes
- HOA fee: $174 annually
- Association name: Boulder Creek Homeowners Association
Other
Other facts
- Listing terms: Cash,Conventional,FHA,VA Loan
- Road surface type: Concrete, Paved
Price history
| Date | Event | Price |
|---|---|---|
| 2/24/2025 | Sold | $300,000-6.3%$294/sqft |
Source: | ||
| 1/9/2025 | Listed for sale | $320,000$314/sqft |
Source: | ||
Public tax history
Tax history is unavailable.
Neighborhood: 28025
Nearby schools
GreatSchools rating
- 5/10Rocky River ElementaryGrades: PK-5Distance: 0.6 mi
- 4/10C. C. Griffin Middle SchoolGrades: 6-8Distance: 1.8 mi
- 4/10Central Cabarrus HighGrades: 9-12Distance: 2.1 mi
Schools provided by the listing agent
- Elementary: Rocky River
- Middle: C.C. Griffin
- High: Central Cabarrus
Source: Canopy MLS as distributed by MLS GRID. This data may not be complete. We recommend contacting the local school district to confirm school assignments for this home.
Get a cash offer in 3 minutes
Find out how much your home could sell for in as little as 3 minutes with a no-obligation cash offer.
Estimated market value
$300,200
Get a cash offer in 3 minutes
Find out how much your home could sell for in as little as 3 minutes with a no-obligation cash offer.
Estimated market value
$300,200



