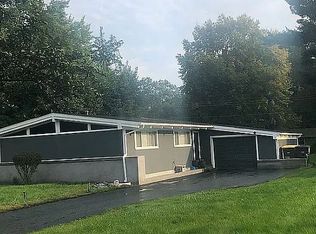WHAT A CUTE RANCH!! THIS 1200 SQ FT HOME HAS PLENTY OF UPDATES. 3 BEDROOMS 1.5 BATHS OPEN CATHEDRAL CEILINGS.LARGE WINDOWS LET EXTRA LIGHT IN FOR AN AIRY FEELING ! ALMOST EVERYTHING HAS BEEN UPDATED WITHIN THE LAST FEW YEARS NEW HIGH END LAMINATE FLOORING, ITALIAN PORCELINE CERAMIC TILE IN THE BATHROOMS AND KITCHEN. FRESHLY PAINTED ROOMS.MODERN COLOR PALETTE.COZY UP TO THE WOOD BURNING FIREPLACE OR RELAX IN THE ATTACHED 3 SEASONS ROOM. ENJOY THE FULLY FENCED BACK YARD OR COOK ON THE BUILT IN GAS GRILL. FRESH LANDSCAPING ALL AROUND. MONTHLY AVERAGE ON UTILITIES 80-100 WATER, 120 FOR ELECTRIC AND NIPSCO BUDGET IS 71 PER MONTH.
This property is off market, which means it's not currently listed for sale or rent on Zillow. This may be different from what's available on other websites or public sources.

