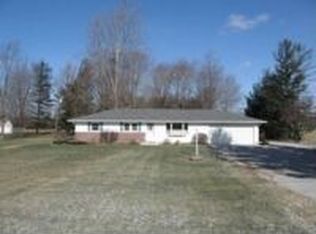Stop in and see this great ranch home with a nice country setting, yet close to everything in town! This charming home sets back off of the road on 2 acres of mature land. It offers 3 bedrooms and a full bathroom. Walk in and admire the newer wood floors in the living room and the picture window that allows an abundance of natural light to shine through. Make your way into the eat-in kitchen where you can create family meals on the built-in range. There are plenty of spacious cabinets and ample counter space. Around the corner you can find 3 perfectly sized bedrooms great for any family and a nice bathroom. Travel out back and grill out and entertain family and friends on the paver stone patio. You can sit back and take in all of the peaceful views of the open fields, soaring trees, and wildlife that surround. It gives off a great sense of privacy! There is a large shed out back that allows space for outdoor equipment along with a detached garage. This home had a new septic installed in 2016 and a new well pump in 2017. Located in a quiet country setting but close to everything town has to offer, you will be delighted to make this your new home today!
This property is off market, which means it's not currently listed for sale or rent on Zillow. This may be different from what's available on other websites or public sources.
