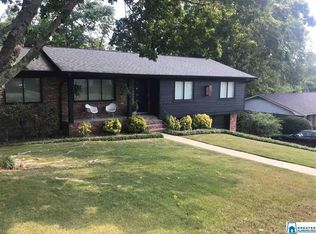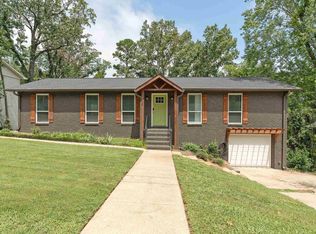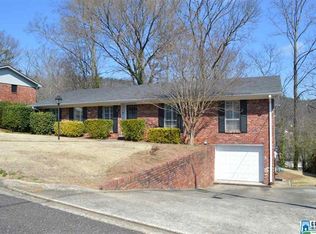Sold for $495,000
$495,000
5808 Southhall Rd, Birmingham, AL 35213
3beds
2,245sqft
Single Family Residence
Built in 1964
10,018.8 Square Feet Lot
$521,300 Zestimate®
$220/sqft
$2,501 Estimated rent
Home value
$521,300
$474,000 - $573,000
$2,501/mo
Zestimate® history
Loading...
Owner options
Explore your selling options
What's special
Step into 5808 Southhall & you'll see how special it is! The thoughtful floor plan welcomes you into a spacious living room, open kitchen with beautiful stone island, & dining room with vaulted ceiling & exposed beams! The cabinets are sleek white, complementing the stainless "top of the line" appliances. Newer windows thru-out bring in natural light & in the dining room they provide a peaceful view of the wooded backyard! Study off living room is a great private work space with French doors. The primary suite offers two closets and a Mountain View! The primary bath has an extra large glass shower with dual shower heads, stone floor & lovely double vanity. 2nd bedroom on main level perfect for guests or a nursery. Daylight basement has an additional bedroom with a private entrance & large den for entertaining. Lower level deck is covered & great for a hot tub! Main laundry is in basement but hall bath also has hookups. Seller's favorite part of the home is relaxing on the private deck!
Zillow last checked: 8 hours ago
Listing updated: November 15, 2024 at 04:35pm
Listed by:
Mary Browning 205-281-5992,
LAH Sotheby's International Realty Homewood
Bought with:
Savannah McFarland
ARC Realty - Hoover
Source: GALMLS,MLS#: 21395952
Facts & features
Interior
Bedrooms & bathrooms
- Bedrooms: 3
- Bathrooms: 2
- Full bathrooms: 2
Primary bedroom
- Level: First
Bedroom 1
- Level: First
Bedroom 2
- Level: Basement
Primary bathroom
- Level: First
Bathroom 1
- Level: First
Dining room
- Level: First
Family room
- Level: Basement
Kitchen
- Features: Stone Counters, Eat-in Kitchen, Kitchen Island, Pantry
- Level: First
Living room
- Level: First
Basement
- Area: 1573
Office
- Level: First
Heating
- Central
Cooling
- Central Air, Ceiling Fan(s)
Appliances
- Included: ENERGY STAR Qualified Appliances, Dishwasher, Disposal, Microwave, Refrigerator, Self Cleaning Oven, Stainless Steel Appliance(s), Stove-Gas, Gas Water Heater
- Laundry: Electric Dryer Hookup, In Garage, Washer Hookup, In Basement, Main Level, Laundry Closet, Garage Area, Yes
Features
- Recessed Lighting, Cathedral/Vaulted, Smooth Ceilings, Linen Closet, Separate Shower, Tub/Shower Combo, Walk-In Closet(s)
- Flooring: Hardwood, Laminate, Tile
- Doors: French Doors
- Windows: Window Treatments, Double Pane Windows
- Basement: Full,Partially Finished,Daylight
- Attic: Other,Yes
- Has fireplace: No
Interior area
- Total interior livable area: 2,245 sqft
- Finished area above ground: 1,629
- Finished area below ground: 616
Property
Parking
- Total spaces: 1
- Parking features: Basement, Driveway, Off Street, Garage Faces Front
- Attached garage spaces: 1
- Has uncovered spaces: Yes
Features
- Levels: One
- Stories: 1
- Patio & porch: Porch, Open (DECK), Deck
- Pool features: None
- Has view: Yes
- View description: Mountain(s)
- Waterfront features: No
Lot
- Size: 10,018 sqft
- Features: Many Trees
Details
- Parcel number: 2300273004015.000
- Special conditions: N/A
Construction
Type & style
- Home type: SingleFamily
- Property subtype: Single Family Residence
Materials
- Brick, HardiPlank Type
- Foundation: Basement
Condition
- Year built: 1964
Utilities & green energy
- Water: Public
- Utilities for property: Sewer Connected
Community & neighborhood
Security
- Security features: Security System
Community
- Community features: Street Lights, Curbs
Location
- Region: Birmingham
- Subdivision: Crestwood Highlands
Other
Other facts
- Price range: $495K - $495K
Price history
| Date | Event | Price |
|---|---|---|
| 11/15/2024 | Sold | $495,000$220/sqft |
Source: | ||
| 9/19/2024 | Contingent | $495,000$220/sqft |
Source: | ||
| 9/5/2024 | Price change | $495,000-2%$220/sqft |
Source: | ||
| 8/29/2024 | Listed for sale | $505,000+1%$225/sqft |
Source: | ||
| 4/14/2022 | Sold | $500,000+0%$223/sqft |
Source: | ||
Public tax history
Tax history is unavailable.
Neighborhood: Crestwood South
Nearby schools
GreatSchools rating
- 7/10Avondale Elementary SchoolGrades: PK-5Distance: 2 mi
- 1/10We Putnam Middle School-MagnetGrades: 6-8Distance: 1.4 mi
- 1/10Woodlawn High School-MagnetGrades: 9-12Distance: 1.5 mi
Schools provided by the listing agent
- Elementary: Avondale
- Middle: Putnam, W E
- High: Woodlawn
Source: GALMLS. This data may not be complete. We recommend contacting the local school district to confirm school assignments for this home.
Get a cash offer in 3 minutes
Find out how much your home could sell for in as little as 3 minutes with a no-obligation cash offer.
Estimated market value$521,300
Get a cash offer in 3 minutes
Find out how much your home could sell for in as little as 3 minutes with a no-obligation cash offer.
Estimated market value
$521,300


