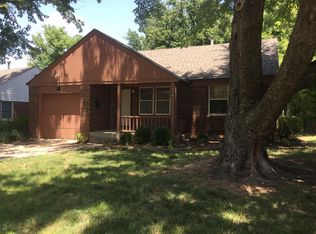Sold
Price Unknown
5808 Rockwood Rd, Wichita, KS 67208
2beds
1,678sqft
Single Family Onsite Built
Built in 1951
6,534 Square Feet Lot
$180,200 Zestimate®
$--/sqft
$1,366 Estimated rent
Home value
$180,200
$157,000 - $204,000
$1,366/mo
Zestimate® history
Loading...
Owner options
Explore your selling options
What's special
This charming all-brick home is located in the desirable neighborhood of Oakwood Estates and boasts a number of features that are sure to impress you. As you enter the home, you will be greeted by fresh new interior paint that gives the home a bright and energizing feel. The white oak hardwood floors have been refinished to near perfection, providing a warm and inviting atmosphere. One of the standout features of this home is the cherry kitchen cabinets and Corian countertops. You will love cooking in this beautiful space! The bathroom is equally impressive, featuring a glass block walk-in shower with seating. The perfect place to unwind and relax after a long day. A major bonus is the full finished basement, offering a huge family room and den. This is a great space for entertaining guests, hosting movie nights or just hanging out with family and friends. Other great features include Rolox windows, kitchen is fully equipped with appliances, and front and backyard sprinkler system. Overall, this home is a gem you that you do not want to miss out on!
Zillow last checked: 8 hours ago
Listing updated: August 30, 2023 at 08:05pm
Listed by:
Arlene Fowler 316-636-2323,
J.P. Weigand & Sons
Source: SCKMLS,MLS#: 627285
Facts & features
Interior
Bedrooms & bathrooms
- Bedrooms: 2
- Bathrooms: 1
- Full bathrooms: 1
Primary bedroom
- Description: Wood
- Level: Main
- Area: 135
- Dimensions: 13.5x10
Bedroom
- Description: Wood
- Level: Main
- Area: 120
- Dimensions: 12x10
Dining room
- Description: Wood
- Level: Main
- Area: 80.75
- Dimensions: 9.5x8.5
Family room
- Description: Laminate - Other
- Level: Basement
- Area: 590.4
- Dimensions: 24x24.6
Kitchen
- Description: Laminate - Other
- Level: Main
- Area: 89.25
- Dimensions: 10.5x8.5
Laundry
- Description: Laminate - Other
- Level: Basement
- Area: 79.18
- Dimensions: 10.7x7.4
Living room
- Description: Wood
- Level: Main
- Area: 184
- Dimensions: 16x11.5
Office
- Description: Laminate - Other
- Level: Basement
- Area: 134.52
- Dimensions: 11.8x11.4
Heating
- Forced Air, Natural Gas
Cooling
- Central Air, Electric
Appliances
- Included: Dishwasher, Disposal, Microwave, Refrigerator, Range
- Laundry: In Basement, 220 equipment
Features
- Ceiling Fan(s)
- Flooring: Hardwood, Laminate
- Doors: Storm Door(s)
- Windows: Window Coverings-All, Storm Window(s)
- Basement: Finished
- Has fireplace: No
Interior area
- Total interior livable area: 1,678 sqft
- Finished area above ground: 858
- Finished area below ground: 820
Property
Parking
- Total spaces: 1
- Parking features: Attached, Garage Door Opener
- Garage spaces: 1
Features
- Levels: One
- Stories: 1
- Exterior features: Guttering - ALL, Sprinkler System
- Fencing: Wood
Lot
- Size: 6,534 sqft
- Features: Standard
Details
- Additional structures: Storage
- Parcel number: 1262401104026.00
Construction
Type & style
- Home type: SingleFamily
- Architectural style: Ranch
- Property subtype: Single Family Onsite Built
Materials
- Brick
- Foundation: Full, No Basement Windows
- Roof: Composition
Condition
- Year built: 1951
Utilities & green energy
- Utilities for property: Sewer Available, Public
Community & neighborhood
Location
- Region: Wichita
- Subdivision: OAKWOOD ESTATES
HOA & financial
HOA
- Has HOA: No
Other
Other facts
- Ownership: Individual
- Road surface type: Paved
Price history
Price history is unavailable.
Public tax history
Tax history is unavailable.
Neighborhood: Courtland
Nearby schools
GreatSchools rating
- 7/10Hyde International Studies and Communications Magnet Elementary SchoolGrades: PK-5Distance: 0.7 mi
- 8/10Robinson Middle SchoolGrades: 6-8Distance: 0.7 mi
- 2/10East High SchoolGrades: 9-12Distance: 2.4 mi
Schools provided by the listing agent
- Elementary: Hyde
- Middle: Robinson
- High: East
Source: SCKMLS. This data may not be complete. We recommend contacting the local school district to confirm school assignments for this home.
