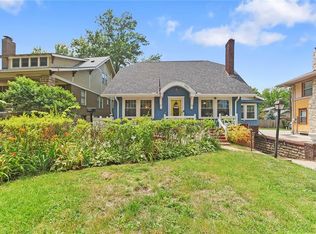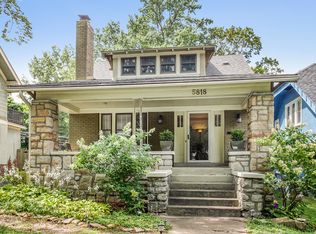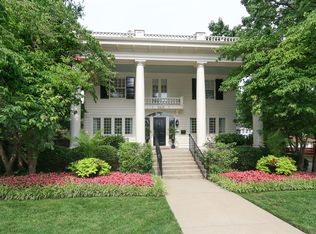Sold
Price Unknown
5808 Rockhill Rd, Kansas City, MO 64110
3beds
1,646sqft
Single Family Residence
Built in 1923
6,590 Square Feet Lot
$397,400 Zestimate®
$--/sqft
$2,160 Estimated rent
Home value
$397,400
$374,000 - $425,000
$2,160/mo
Zestimate® history
Loading...
Owner options
Explore your selling options
What's special
Welcome to this updated Brookside gem, where seamless living blends with the ideal location! You’ll be greeted with the cute front porch and newer private oversized driveway. This charming home boasts an open concept design flooded with amazing natural light, creating a warm and inviting atmosphere. The first floor offers a fantastic flow, perfect for gathering or entertaining. Whether you're hosting a dinner party or simply enjoying a cozy night in, the open layout ensures that every moment is connected and enjoyable. Upstairs, you'll find a spacious primary suite, providing a comfortable retreat at the end of the day.The lower level features a full bath and a convenient walk-up entrance, offering the perfect opportunity to finish and customize according to your needs. Newer roof, windows, zoned HVAC, water heater, and electrical! The location is a dream, being conveniently located near the Brookside shops and Crestwood. Don't miss out on this fantastic opportunity to own a modernized Brookside home that combines style, functionality, and potential for further customization.
Zillow last checked: 8 hours ago
Listing updated: June 05, 2024 at 11:46am
Listing Provided by:
Katherine Lee 913-530-1847,
Element Sotheby’s Internationa
Bought with:
Kathleen Spiking, 2017042202
Source: Heartland MLS as distributed by MLS GRID,MLS#: 2483306
Facts & features
Interior
Bedrooms & bathrooms
- Bedrooms: 3
- Bathrooms: 3
- Full bathrooms: 3
Primary bedroom
- Features: Carpet, Ceiling Fan(s)
- Level: Second
Bedroom 2
- Features: Carpet, Ceiling Fan(s)
- Level: Second
Bedroom 3
- Features: Carpet, Ceiling Fan(s)
- Level: Second
Primary bathroom
- Features: Ceramic Tiles, Shower Over Tub
- Level: Second
Bathroom 2
- Features: Ceramic Tiles, Shower Only
- Level: Second
Bathroom 3
- Level: Lower
Dining room
- Level: First
Kitchen
- Features: Solid Surface Counter
- Level: First
Living room
- Features: Ceiling Fan(s), Fireplace
- Level: First
Heating
- Electric
Cooling
- Electric
Appliances
- Included: Dishwasher, Disposal, Built-In Electric Oven, Stainless Steel Appliance(s)
- Laundry: In Basement
Features
- Ceiling Fan(s), Painted Cabinets
- Flooring: Carpet, Tile, Wood
- Windows: Window Coverings
- Basement: Unfinished,Stone/Rock
- Number of fireplaces: 1
- Fireplace features: Living Room, Other
Interior area
- Total structure area: 1,646
- Total interior livable area: 1,646 sqft
- Finished area above ground: 1,646
- Finished area below ground: 0
Property
Parking
- Parking features: Off Street, Other
Features
- Patio & porch: Deck, Patio, Porch
- Fencing: Metal,Wood
Lot
- Size: 6,590 sqft
- Features: City Lot, Level
Details
- Parcel number: 30840292300000000
Construction
Type & style
- Home type: SingleFamily
- Architectural style: Traditional
- Property subtype: Single Family Residence
Materials
- Stucco & Frame
- Roof: Composition
Condition
- Year built: 1923
Utilities & green energy
- Sewer: Public Sewer
- Water: Public
Community & neighborhood
Location
- Region: Kansas City
- Subdivision: Rockhill Ridge
Other
Other facts
- Ownership: Private
- Road surface type: Paved
Price history
| Date | Event | Price |
|---|---|---|
| 6/5/2024 | Sold | -- |
Source: | ||
| 5/23/2024 | Pending sale | $365,000$222/sqft |
Source: | ||
| 5/6/2024 | Contingent | $365,000$222/sqft |
Source: | ||
| 5/3/2024 | Listed for sale | $365,000+21.7%$222/sqft |
Source: | ||
| 3/5/2019 | Sold | -- |
Source: | ||
Public tax history
| Year | Property taxes | Tax assessment |
|---|---|---|
| 2024 | $4,470 +1% | $56,639 |
| 2023 | $4,428 +19.5% | $56,639 +25.8% |
| 2022 | $3,704 +0.3% | $45,031 |
Find assessor info on the county website
Neighborhood: Western 49-63
Nearby schools
GreatSchools rating
- 2/10Central Middle SchoolGrades: 7-8Distance: 3.7 mi
- 1/10SOUTHEAST High SchoolGrades: 9-12Distance: 1.9 mi
Get a cash offer in 3 minutes
Find out how much your home could sell for in as little as 3 minutes with a no-obligation cash offer.
Estimated market value$397,400
Get a cash offer in 3 minutes
Find out how much your home could sell for in as little as 3 minutes with a no-obligation cash offer.
Estimated market value
$397,400


