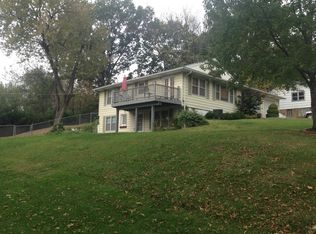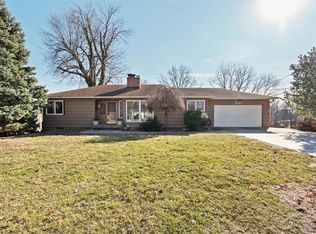Sold
Price Unknown
5808 NW Hutson Rd, Kansas City, MO 64151
3beds
2,259sqft
Single Family Residence
Built in 1957
0.37 Acres Lot
$320,600 Zestimate®
$--/sqft
$2,207 Estimated rent
Home value
$320,600
$279,000 - $369,000
$2,207/mo
Zestimate® history
Loading...
Owner options
Explore your selling options
What's special
Welcome home to this lovely, updated 3 bedroom and 3 full bathroom split level property. The gorgeous eat-in kitchen has lots of cabinetry, granite countertops, and stainless steel appliances. The main level and the three bedrooms have gorgeous hardwood floors. All three bathrooms are beautifully updated. There is a 4th non-conforming bedroom on the laundry level with a full bathroom as well. The spacious, walk-out family room has a fireplace and tons of possibilities. Nice sized patio with a large fenced in back yard. New roof, windows, and water heater!! Great location and Park Hill Schools!
Zillow last checked: 8 hours ago
Listing updated: December 17, 2024 at 01:15pm
Listing Provided by:
Emily Creal 816-668-3053,
Chartwell Realty LLC
Bought with:
Ryann Hemphill, SP00229407
Keller Williams Realty Partners Inc.
Source: Heartland MLS as distributed by MLS GRID,MLS#: 2519090
Facts & features
Interior
Bedrooms & bathrooms
- Bedrooms: 3
- Bathrooms: 3
- Full bathrooms: 3
Primary bedroom
- Level: Upper
- Area: 150 Square Feet
- Dimensions: 10 x 15
Bedroom 2
- Level: Upper
- Area: 150 Square Feet
- Dimensions: 10 x 15
Bedroom 3
- Level: Upper
- Area: 110 Square Feet
- Dimensions: 10 x 11
Primary bathroom
- Features: Luxury Vinyl, Shower Only
- Level: Upper
- Area: 35 Square Feet
- Dimensions: 5 x 7
Bathroom 1
- Features: Separate Shower And Tub
- Level: Upper
- Area: 49 Square Feet
- Dimensions: 7 x 7
Bathroom 3
- Features: Shower Only
- Level: Lower
- Area: 43 Square Feet
- Dimensions: 7 x 6
Dining room
- Level: Main
- Area: 90 Square Feet
- Dimensions: 9 x 10
Family room
- Features: Fireplace, Luxury Vinyl
- Level: Lower
- Area: 576 Square Feet
- Dimensions: 24 x 24
Kitchen
- Features: All Drapes/Curtains
- Level: Main
- Area: 135 Square Feet
- Dimensions: 15 x 9
Laundry
- Features: Luxury Vinyl
- Level: Lower
- Area: 63 Square Feet
- Dimensions: 7 x 9
Living room
- Features: Fireplace
- Level: Main
- Area: 390 Square Feet
- Dimensions: 15 x 26
Office
- Features: Luxury Vinyl
- Level: Lower
- Area: 150 Square Feet
- Dimensions: 10 x 15
Heating
- Natural Gas
Cooling
- Electric
Appliances
- Included: Dishwasher, Microwave, Refrigerator, Free-Standing Electric Oven, Stainless Steel Appliance(s)
- Laundry: In Basement, Lower Level
Features
- Flooring: Luxury Vinyl, Tile, Wood
- Windows: Window Coverings
- Basement: Daylight,Finished,Full,Garage Entrance,Walk-Out Access
- Number of fireplaces: 2
- Fireplace features: Basement, Living Room
Interior area
- Total structure area: 2,259
- Total interior livable area: 2,259 sqft
- Finished area above ground: 1,683
- Finished area below ground: 576
Property
Parking
- Total spaces: 1
- Parking features: Attached, Off Street
- Attached garage spaces: 1
Features
- Patio & porch: Patio
- Fencing: Metal
Lot
- Size: 0.37 Acres
Details
- Parcel number: 198028300005021000
- Special conditions: Real Estate Owned
Construction
Type & style
- Home type: SingleFamily
- Architectural style: Traditional
- Property subtype: Single Family Residence
Materials
- Shingle Siding, Stone & Frame
- Roof: Composition
Condition
- Year built: 1957
Utilities & green energy
- Sewer: Public Sewer
- Water: Public
Community & neighborhood
Location
- Region: Kansas City
- Subdivision: Plateau Park
HOA & financial
HOA
- Has HOA: No
Other
Other facts
- Listing terms: Cash,Conventional,FHA,VA Loan
- Ownership: Investor
Price history
| Date | Event | Price |
|---|---|---|
| 12/17/2024 | Sold | -- |
Source: | ||
Public tax history
Tax history is unavailable.
Neighborhood: Breen Hills
Nearby schools
GreatSchools rating
- 2/10Line Creek Elementary SchoolGrades: K-5Distance: 0.8 mi
- 5/10Walden Middle SchoolGrades: 6-8Distance: 0.9 mi
- 8/10Park Hill South High SchoolGrades: 9-12Distance: 1.8 mi
Schools provided by the listing agent
- Elementary: South East
- High: Park Hill South
Source: Heartland MLS as distributed by MLS GRID. This data may not be complete. We recommend contacting the local school district to confirm school assignments for this home.
Get a cash offer in 3 minutes
Find out how much your home could sell for in as little as 3 minutes with a no-obligation cash offer.
Estimated market value$320,600
Get a cash offer in 3 minutes
Find out how much your home could sell for in as little as 3 minutes with a no-obligation cash offer.
Estimated market value
$320,600

