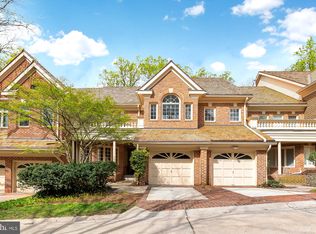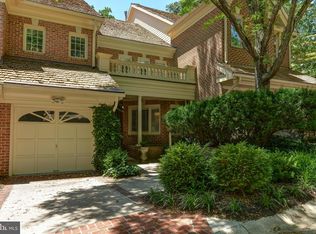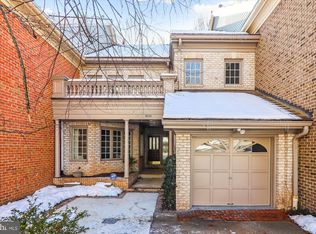Don't miss your chance for a rarely available larger end unit in Carlton Place. This four-bedroom, three-and-a-half-bathroom Townhouse is conveniently located in a secluded community on a quiet cul-de-sac and has a private side entry. You will fall in love with the details of this home, from the high ceilings, lovely wood moldings, stunning hardwood flooring on the first level, and new carpeting throughout the rest of the home. The large, oversized windows all over the home bring in an endless abundance of natural light that can be enjoyed from every room of the home. The elegant sunken living room with one of three fireplaces is open to the dining room. A freshly painted and remodeled kitchen with new stainless-steel appliances, a cooktop in the center island, and a wall-mounted double oven makes this the perfect kitchen for a pleasant cooking experience night after night! A conveniently located breakfast room with a raised ceiling, adds character to the kitchen with full-length windows bringing the fresh morning light into the space. A powder room and stunning office with several full wall-length windows and custom built-in shelves and private access to the deck completes the first level. Retreat to your massive primary bedroom suite on the second level, through French doors and marvel at the high ceilings, sitting room, large walk-in closet, and private bathroom with jet soak tub, stand up shower, double sink vanity with built-in makeup counter, and end your evening on your own private Juliet balcony overlooking the striking views of your wooded backyard. Down the hallway you will find another large-sized bedroom with high ceiling, a large walk-in closet, and direct access to the shared second-level bathroom that offers a double sink vanity. To finish this level, you will find an additional bedroom with built-in shelves. Travel to the lower level of the home to find the ultimate family escape location with recessed lighting, full wall of built-in cabinets to store family board games and activities, while you can sit and enjoy a family movie in front of the cozy fireplace. An additional room is located on this level that could be used as an additional bedroom or get creative and have your own workout room, craft room, or children's playroom. The basement includes a full bathroom with shower, large laundry room with cabinets, sink, and storage. This is a very special property, and you will enjoy the outdoor space with the Three-level deck with access from each floor.
This property is off market, which means it's not currently listed for sale or rent on Zillow. This may be different from what's available on other websites or public sources.



