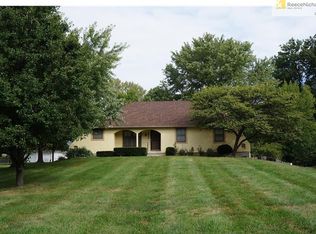Spacious Raised Ranch on huge mature treed lot! All new carpet and paint throughout! Living room with gorgeous vaulted ceiling and floor to ceiling brick fireplace. Formal dining room located next to kitchen. Abundance of cabinets and counter space! Laundry conveniently located on main floor. Master bedroom with bathroom and his/hers closets. Finished basement with bar area, great room with fireplace and additional bonus room and full bath. Deck looks out to over sized backyard. A must see on an +- acre lot!
This property is off market, which means it's not currently listed for sale or rent on Zillow. This may be different from what's available on other websites or public sources.
