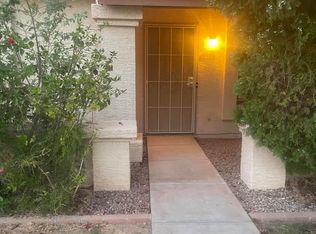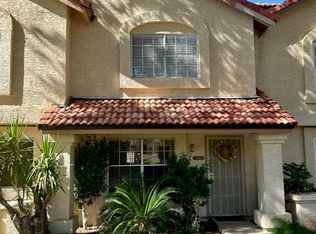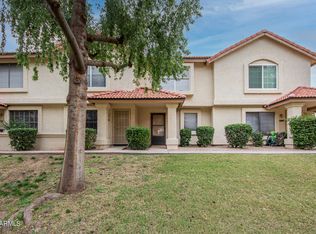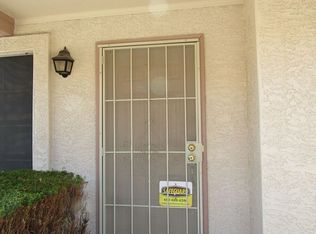Sold for $304,900
$304,900
5808 E Brown Rd APT 110, Mesa, AZ 85205
3beds
3baths
1,291sqft
Townhouse
Built in 1987
984 Square Feet Lot
$304,200 Zestimate®
$236/sqft
$1,867 Estimated rent
Home value
$304,200
$277,000 - $332,000
$1,867/mo
Zestimate® history
Loading...
Owner options
Explore your selling options
What's special
This End-Unit Townhome faces the Courtyard - only steps from the Community Pool! Protect your investment with property features that retain their VALUE - end unit townhomes continually sell higher historically! BRAND NEW Carpet, New Interior Paint, and Deep-Cleaned from top to bottom. Upgraded Dual-Pane Andersen windows, which minimize heat gain and contribute to energy efficient features (e.g. LOWER energy bills!). Inside you'll find Granite Countertops, Sliding Barn Door for the guest bathroom, with a Stainless Steel Refrigerator in the kitchen. 2-Tier Breakfast Bar and a Breakfast Nook by the French Doors leading to your enclosed back patio. Plus, ALL Appliances convey! Vaulted Ceilings upstairs and there are plenty of options for Restaurants, Shopping, and Entertainment nearby. This Home offers one of the greatest values in all of Mesa, and is priced competitively for the area!
Zillow last checked: 8 hours ago
Listing updated: August 29, 2025 at 01:08am
Listed by:
Michael A Castaneda 480-265-1626,
Keller Williams Realty Sonoran Living
Bought with:
Edgar Valdez, SA686966000
E-Homes
Seyoue Sims, SA585456000
E-Homes
Source: ARMLS,MLS#: 6824019

Facts & features
Interior
Bedrooms & bathrooms
- Bedrooms: 3
- Bathrooms: 3
Heating
- Electric
Cooling
- Central Air, Ceiling Fan(s)
Appliances
- Included: Electric Cooktop
Features
- High Speed Internet, Granite Counters, Upstairs, Eat-in Kitchen, Breakfast Bar, Vaulted Ceiling(s), Pantry, Full Bth Master Bdrm
- Flooring: Carpet, Tile
- Windows: Solar Screens, Double Pane Windows, Vinyl Frame
- Has basement: No
- Common walls with other units/homes: 1 Common Wall,End Unit
Interior area
- Total structure area: 1,291
- Total interior livable area: 1,291 sqft
Property
Parking
- Total spaces: 1
- Parking features: Assigned
- Carport spaces: 1
Accessibility
- Accessibility features: Mltpl Entries/Exits
Features
- Stories: 2
- Patio & porch: Covered, Patio
- Pool features: None
- Spa features: None
- Fencing: Block
Lot
- Size: 984 sqft
- Features: Corner Lot, Gravel/Stone Front, Gravel/Stone Back
Details
- Parcel number: 14145770
- Lease amount: $0
Construction
Type & style
- Home type: Townhouse
- Architectural style: Other
- Property subtype: Townhouse
- Attached to another structure: Yes
Materials
- Stucco, Wood Frame, Painted
- Roof: Tile
Condition
- Year built: 1987
Utilities & green energy
- Sewer: Public Sewer
- Water: City Water
Community & neighborhood
Community
- Community features: Golf, Biking/Walking Path
Location
- Region: Mesa
- Subdivision: CORTINA VISTA
HOA & financial
HOA
- Has HOA: Yes
- HOA fee: $185 monthly
- Services included: Roof Repair, Insurance, Sewer, Pest Control, Maintenance Grounds, Street Maint, Trash, Roof Replacement, Maintenance Exterior
- Association name: Cortina Vista HOA
- Association phone: 480-339-8820
- Second HOA fee: $59 quarterly
- Second association name: Alta Mesa
- Second association phone: 480-278-3789
Other
Other facts
- Listing terms: Cash,Conventional,FHA,VA Loan
- Ownership: Fee Simple
Price history
| Date | Event | Price |
|---|---|---|
| 8/28/2025 | Sold | $304,900$236/sqft |
Source: | ||
| 8/1/2025 | Pending sale | $304,900+1.7%$236/sqft |
Source: | ||
| 7/23/2025 | Price change | $299,900-1.6%$232/sqft |
Source: | ||
| 7/9/2025 | Price change | $304,900-1.3%$236/sqft |
Source: | ||
| 6/5/2025 | Price change | $309,000-4.9%$239/sqft |
Source: | ||
Public tax history
| Year | Property taxes | Tax assessment |
|---|---|---|
| 2025 | $668 +0.1% | $25,710 -5.9% |
| 2024 | $667 -1.2% | $27,310 +272.2% |
| 2023 | $676 +1.7% | $7,338 -57.3% |
Find assessor info on the county website
Neighborhood: Alta Mesa
Nearby schools
GreatSchools rating
- 4/10Shepherd Junior High SchoolGrades: 4-8Distance: 0.1 mi
- 7/10Red Mountain High SchoolGrades: 9-12Distance: 1.8 mi
- 5/10Mendoza Elementary SchoolGrades: PK-6Distance: 0.4 mi
Schools provided by the listing agent
- Elementary: Mendoza Elementary School
- Middle: Shepherd Junior High School
- High: Red Mountain High School
- District: Mesa Unified District
Source: ARMLS. This data may not be complete. We recommend contacting the local school district to confirm school assignments for this home.
Get a cash offer in 3 minutes
Find out how much your home could sell for in as little as 3 minutes with a no-obligation cash offer.
Estimated market value$304,200
Get a cash offer in 3 minutes
Find out how much your home could sell for in as little as 3 minutes with a no-obligation cash offer.
Estimated market value
$304,200



