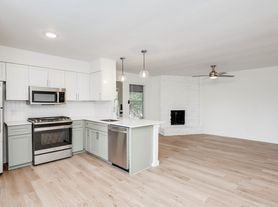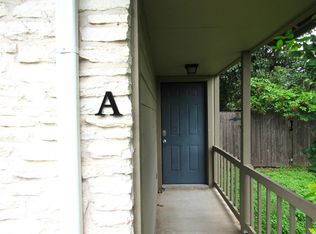Updated 2/1 Duplex for Lease in South Austin (78745)
Welcome to your move-in-ready South Austin retreat! This beautifully remodeled 2-bedroom, 1-bath duplex unit is tucked at the end of a quiet cul-de-sac in the sought-after Heatherwood neighborhood.
Inside, you'll find a stylish modern kitchen, updated bath, and luxury vinyl plank flooring throughout (no carpet!). The 2021 renovation included new windows, Hardi siding, HVAC, fixtures, and fencingeverything designed for easy, low-maintenance living.
You'll have your own private fenced yard, in-unit laundry, and a covered carport spaceplus no shared walls, thanks to the smart duplex layout.
Enjoy a prime South Austin location just minutes from all the local favorites: Leroy & Lewis BBQ (Michelin-starred and walkable!), Odom Elementary and Park, and a short drive to all the fun along South Congress and South First.
Available nowcome see why this one rents fast! Please note that the second bedroom is on the smaller side but perfect for an office/nursery.
All RAM Austin Property Management residents are enrolled in the Resident Benefits Package (RBP) for $49.99/month which includes liability insurance, credit building to help boost the resident's credit score with timely rent payments, up to $1M Identity Theft Protection, HVAC air filter delivery (for applicable properties), our best-in-class resident rewards program, on-demand pest control, and much more! More details upon application.
Townhouse for rent
$1,575/mo
5808 Cherry Park, Austin, TX 78745
2beds
850sqft
Price may not include required fees and charges.
Townhouse
Available now
Cats, dogs OK
-- A/C
-- Laundry
Carport parking
-- Heating
Travel times
Looking to buy when your lease ends?
Consider a first-time homebuyer savings account designed to grow your down payment with up to a 6% match & a competitive APY.
Facts & features
Interior
Bedrooms & bathrooms
- Bedrooms: 2
- Bathrooms: 1
- Full bathrooms: 1
Appliances
- Included: Dishwasher, Oven, Refrigerator, WD Hookup
Features
- WD Hookup
Interior area
- Total interior livable area: 850 sqft
Property
Parking
- Parking features: Carport, Covered
- Has carport: Yes
- Details: Contact manager
Features
- Exterior features: Cul De Sac, Lawn, No carpet
Details
- Parcel number: 323250
Construction
Type & style
- Home type: Townhouse
- Property subtype: Townhouse
Condition
- Year built: 1981
Building
Management
- Pets allowed: Yes
Community & HOA
Location
- Region: Austin
Financial & listing details
- Lease term: Contact For Details
Price history
| Date | Event | Price |
|---|---|---|
| 11/10/2025 | Price change | $1,575-1.3%$2/sqft |
Source: Zillow Rentals | ||
| 10/16/2025 | Price change | $1,595+6.7%$2/sqft |
Source: Zillow Rentals | ||
| 10/6/2025 | Listed for rent | $1,495+75.9%$2/sqft |
Source: Zillow Rentals | ||
| 9/3/2025 | Sold | -- |
Source: Agent Provided | ||
| 8/23/2025 | Pending sale | $549,000$646/sqft |
Source: | ||

