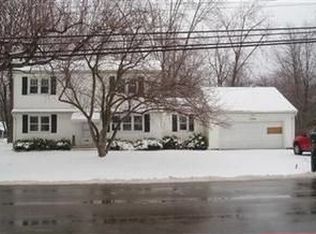Sold for $260,000 on 04/29/25
$260,000
5808 Buckwheat Rd, Milford, OH 45150
3beds
1,284sqft
Single Family Residence
Built in 1953
0.32 Acres Lot
$272,800 Zestimate®
$202/sqft
$1,850 Estimated rent
Home value
$272,800
$243,000 - $308,000
$1,850/mo
Zestimate® history
Loading...
Owner options
Explore your selling options
What's special
Coming Soon - No Showings until 4/3/25. Welcome to 5808 Buckwheat Drive - A Truly Charming Home. Nestled in a peaceful & desirable neighborhood, this lovely home offers the perfect blend of comfort & convenience. The entire home was renovated in 2015, so it is perfect for someone that wants low maintenance, single-floor living. Inside, you will find an open-concept living and dining area, & a kitchen designed for both function & style. The primary bedroom is set back in it's own space, creating a private sanctuary from the rest of the house, complete with an ensuite bath & large walk-in closet. Step outside to enjoy a private backyard, perfect for relaxing or entertaining guests on the deck. The home is ideally located near excellent schools, parks, shopping, & dining options, making it a fantastic place to live. With its ideal blend of features, location, & charm, 5808 Buckwheat Drive is a home you won't want to miss. Schedule a tour today to see it for yourself!
Zillow last checked: 8 hours ago
Listing updated: April 30, 2025 at 08:40am
Listed by:
Tara Ellerbe 513-256-7315,
Coldwell Banker Realty 513-922-9400,
Tom P. Sturm 513-470-8785,
Coldwell Banker Realty
Bought with:
Michael D Moore, 2018002230
eXp Realty
Source: Cincy MLS,MLS#: 1834454 Originating MLS: Cincinnati Area Multiple Listing Service
Originating MLS: Cincinnati Area Multiple Listing Service

Facts & features
Interior
Bedrooms & bathrooms
- Bedrooms: 3
- Bathrooms: 2
- Full bathrooms: 2
Primary bedroom
- Features: Bath Adjoins, Walk-In Closet(s), Wall-to-Wall Carpet
- Level: First
- Area: 216
- Dimensions: 18 x 12
Bedroom 2
- Level: First
- Area: 121
- Dimensions: 11 x 11
Bedroom 3
- Level: First
- Area: 110
- Dimensions: 11 x 10
Bedroom 4
- Area: 0
- Dimensions: 0 x 0
Bedroom 5
- Area: 0
- Dimensions: 0 x 0
Primary bathroom
- Features: Tub w/Shower
Bathroom 1
- Features: Full
- Level: First
Bathroom 2
- Features: Full
- Level: First
Dining room
- Area: 0
- Dimensions: 0 x 0
Family room
- Features: Walkout, Wall-to-Wall Carpet
- Area: 242
- Dimensions: 22 x 11
Kitchen
- Features: Eat-in Kitchen, Tile Floor, Walkout, Wood Cabinets
- Area: 144
- Dimensions: 18 x 8
Living room
- Area: 0
- Dimensions: 0 x 0
Office
- Area: 0
- Dimensions: 0 x 0
Heating
- Forced Air, Gas
Cooling
- Central Air
Appliances
- Included: Dishwasher, Gas Cooktop, Microwave, Oven/Range, Refrigerator, Gas Water Heater
Features
- Vaulted Ceiling(s), Recessed Lighting
- Doors: Multi Panel Doors
- Windows: Vinyl
- Basement: Crawl Space
Interior area
- Total structure area: 1,284
- Total interior livable area: 1,284 sqft
Property
Parking
- Total spaces: 1
- Parking features: Driveway, Garage Door Opener
- Attached garage spaces: 1
- Has uncovered spaces: Yes
Features
- Levels: One
- Stories: 1
- Patio & porch: Deck
- Fencing: Privacy
Lot
- Size: 0.32 Acres
- Features: Less than .5 Acre
Details
- Parcel number: 184010.077
- Zoning description: Residential
Construction
Type & style
- Home type: SingleFamily
- Architectural style: Ranch
- Property subtype: Single Family Residence
Materials
- Vinyl Siding
- Foundation: Slab
- Roof: Shingle
Condition
- New construction: No
- Year built: 1953
Utilities & green energy
- Gas: Natural
- Sewer: Public Sewer
- Water: Public
Community & neighborhood
Location
- Region: Milford
HOA & financial
HOA
- Has HOA: No
Other
Other facts
- Listing terms: No Special Financing,Conventional
Price history
| Date | Event | Price |
|---|---|---|
| 4/29/2025 | Sold | $260,000+4%$202/sqft |
Source: | ||
| 4/5/2025 | Pending sale | $249,900$195/sqft |
Source: | ||
| 4/3/2025 | Listed for sale | $249,900+96.4%$195/sqft |
Source: | ||
| 3/26/2020 | Sold | $127,250+7.4%$99/sqft |
Source: Public Record Report a problem | ||
| 2/26/2016 | Sold | $118,500$92/sqft |
Source: | ||
Public tax history
| Year | Property taxes | Tax assessment |
|---|---|---|
| 2024 | $3,388 -1% | $74,350 |
| 2023 | $3,423 +7.1% | $74,350 +40.8% |
| 2022 | $3,197 0% | $52,820 |
Find assessor info on the county website
Neighborhood: 45150
Nearby schools
GreatSchools rating
- 6/10Mulberry Elementary SchoolGrades: K-6Distance: 0.7 mi
- 8/10Milford Junior High SchoolGrades: 7-8Distance: 1.1 mi
- 6/10Milford Sr High SchoolGrades: 8-12Distance: 1.4 mi
Get a cash offer in 3 minutes
Find out how much your home could sell for in as little as 3 minutes with a no-obligation cash offer.
Estimated market value
$272,800
Get a cash offer in 3 minutes
Find out how much your home could sell for in as little as 3 minutes with a no-obligation cash offer.
Estimated market value
$272,800
