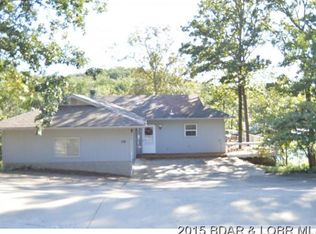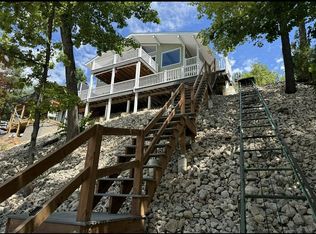Closed
Listing Provided by:
Monica A Smith 541-228-5499,
EXP Realty, LLC
Bought with: Zdefault Office
Price Unknown
5808 Arrow Rd, Osage Beach, MO 65065
2beds
922sqft
Single Family Residence
Built in 1970
7,840.8 Square Feet Lot
$383,900 Zestimate®
$--/sqft
$1,358 Estimated rent
Home value
$383,900
$353,000 - $418,000
$1,358/mo
Zestimate® history
Loading...
Owner options
Explore your selling options
What's special
This is truly a GEM with LAKE LIFE LIVING at it's finest, on the Grand Glaize arm! Step inside to a beautifully maintained and immaculate home that is bright and airy! Here you will find the ideal floor plan with a modern kitchen and living area on the lake level. The slider spans the wall allowing you to take in the gorgeous and serene lake view. Step outside to your oasis, leading you to the substantially large deck that has more then enough room for all your entertaining needs, creating wonderful memories with family and friends. Be taken by your well maintained tram to your oversized dock that has two boat slips, swim platform, plenty of storage, all within a no wake cove. This home is in the perfect location! It has all the convenience of in town amenities, close to Hwy 54 but is located in a park like setting with lush green trees in bloom, giving you natures best. Only minutes away from Margaritaville, Seven Springs Winery, Redhead Yacht Club, Oaks Golf Course and MORE!
Zillow last checked: 8 hours ago
Listing updated: April 28, 2025 at 05:52pm
Listing Provided by:
Monica A Smith 541-228-5499,
EXP Realty, LLC
Bought with:
Default Zmember
Zdefault Office
Source: MARIS,MLS#: 23008797 Originating MLS: Lebanon Board of REALTORS
Originating MLS: Lebanon Board of REALTORS
Facts & features
Interior
Bedrooms & bathrooms
- Bedrooms: 2
- Bathrooms: 2
- Full bathrooms: 1
- 1/2 bathrooms: 1
- Main level bathrooms: 1
- Main level bedrooms: 2
Heating
- Forced Air, Electric
Cooling
- Ceiling Fan(s), Central Air, Electric
Appliances
- Included: Dishwasher, Disposal, Microwave, Electric Range, Electric Oven, Stainless Steel Appliance(s), Electric Water Heater
Features
- Dining/Living Room Combo, Solid Surface Countertop(s), High Speed Internet, Double Vanity
- Flooring: Carpet, Hardwood
- Doors: Sliding Doors
- Windows: Window Treatments, Insulated Windows
- Basement: Walk-Out Access
- Has fireplace: No
Interior area
- Total structure area: 922
- Total interior livable area: 922 sqft
- Finished area above ground: 461
- Finished area below ground: 461
Property
Parking
- Parking features: Additional Parking
Features
- Levels: Two
- Patio & porch: Deck
- Exterior features: Dock
- Waterfront features: Waterfront, Lake
- Body of water: Lake of the Ozarks
Lot
- Size: 7,840 sqft
- Dimensions: 75 x 105
- Features: Cul-De-Sac, Waterfront
Details
- Additional structures: Equipment Shed
- Parcel number: 085.022.0000.0001026.000
- Special conditions: Standard
Construction
Type & style
- Home type: SingleFamily
- Architectural style: Contemporary,Other
- Property subtype: Single Family Residence
Materials
- Vinyl Siding
Condition
- Updated/Remodeled
- New construction: No
- Year built: 1970
Utilities & green energy
- Sewer: Public Sewer
- Water: Public
Community & neighborhood
Location
- Region: Osage Beach
- Subdivision: Sleepy Hollow
Other
Other facts
- Listing terms: Cash,Conventional,FHA,VA Loan
- Ownership: Private
- Road surface type: Concrete
Price history
| Date | Event | Price |
|---|---|---|
| 4/14/2023 | Sold | -- |
Source: | ||
| 3/30/2023 | Pending sale | $359,900$390/sqft |
Source: | ||
| 3/18/2023 | Contingent | $359,900$390/sqft |
Source: | ||
| 3/2/2023 | Listed for sale | $359,900+80.4%$390/sqft |
Source: | ||
| 9/23/2018 | Sold | -- |
Source: Agent Provided Report a problem | ||
Public tax history
| Year | Property taxes | Tax assessment |
|---|---|---|
| 2025 | $1,040 +10.1% | $26,220 +10% |
| 2024 | $944 +56.6% | $23,830 +67.3% |
| 2023 | $603 +1.7% | $14,240 |
Find assessor info on the county website
Neighborhood: 65065
Nearby schools
GreatSchools rating
- 3/10Osage Beach Elementary SchoolGrades: PK-4Distance: 1.9 mi
- 7/10Camdenton Middle SchoolGrades: 7-8Distance: 7.4 mi
- 6/10Camdenton High SchoolGrades: 9-12Distance: 7.4 mi
Schools provided by the listing agent
- Elementary: Osage Beach Elem.
- Middle: Camdenton Middle
- High: Camdenton High
Source: MARIS. This data may not be complete. We recommend contacting the local school district to confirm school assignments for this home.

