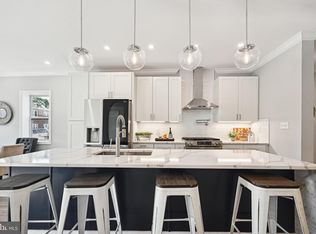Sold for $645,000 on 12/11/24
$645,000
5808 3rd St NW, Washington, DC 20011
3beds
2,198sqft
Single Family Residence
Built in 1936
2,693 Square Feet Lot
$641,700 Zestimate®
$293/sqft
$4,163 Estimated rent
Home value
$641,700
$603,000 - $680,000
$4,163/mo
Zestimate® history
Loading...
Owner options
Explore your selling options
What's special
Suburbs in the city! You don't have to leave the city to have nature at your front door. This property is located on a beautiful, wide street, directly across from Ft. Slocum Park. The house has an East/West exposure, so it get's plenty of light and a wonderful breeze. This well lived in home has been lovingly and meticulously maintained. Recently replastered and repainted with new carpet and padding installed throughout. The home boasts two working fireplaces! The owner had them reopened and new shafts and flues installed in the Fall of 2023! The main bedroom features a full bath. A finished basement with half bath and converted garage offer more living space. It really is a must see! Off-street parking is available. 5808 3rd St., N.W. is convenient to dining and shopping along Georgia Ave, 16th Street Heights, The Parks at Walter Reed, Takoma Park, and downtown Silver Spring. There is easy access to multiple bus lines and both the Red & Green line on Metro.
Zillow last checked: 8 hours ago
Listing updated: June 26, 2025 at 09:34am
Listed by:
Leah Singleton 202-536-7816,
Keller Williams Capital Properties
Bought with:
Desmond McKenna, SP98371308
Compass
Source: Bright MLS,MLS#: DCDC2140900
Facts & features
Interior
Bedrooms & bathrooms
- Bedrooms: 3
- Bathrooms: 3
- Full bathrooms: 2
- 1/2 bathrooms: 1
Basement
- Description: Percent Finished: 100.0
- Area: 856
Heating
- Hot Water, Baseboard, Radiator, Natural Gas
Cooling
- None
Appliances
- Included: Microwave, Dishwasher, Disposal, Dryer, Energy Efficient Appliances, ENERGY STAR Qualified Dishwasher, ENERGY STAR Qualified Refrigerator, Self Cleaning Oven, Oven/Range - Gas, Stainless Steel Appliance(s), Cooktop, Washer, Water Dispenser, Water Heater, Gas Water Heater
- Laundry: In Basement
Features
- Breakfast Area, Ceiling Fan(s), Dining Area, Floor Plan - Traditional, Formal/Separate Dining Room, Kitchen - Galley, Pantry, Primary Bath(s), Bathroom - Stall Shower, Bathroom - Tub Shower, Upgraded Countertops, Block Walls, Plaster Walls
- Flooring: Carpet, Luxury Vinyl, Tile/Brick, Wood
- Basement: Combination,Finished,Heated,Full,Interior Entry,Exterior Entry,Walk-Out Access,Windows,Concrete,Rear Entrance
- Number of fireplaces: 2
- Fireplace features: Wood Burning
Interior area
- Total structure area: 2,411
- Total interior livable area: 2,198 sqft
- Finished area above ground: 1,555
- Finished area below ground: 643
Property
Parking
- Total spaces: 1
- Parking features: Concrete, Driveway, On Street
- Uncovered spaces: 1
Accessibility
- Accessibility features: None
Features
- Levels: Three
- Stories: 3
- Patio & porch: Porch
- Exterior features: Awning(s), Rain Gutters
- Pool features: None
- Fencing: Wrought Iron
- Has view: Yes
- View description: Park/Greenbelt, City
Lot
- Size: 2,693 sqft
- Features: Near National Park, Urban Land-Sassafras-Chillum
Details
- Additional structures: Above Grade, Below Grade
- Parcel number: 3291//0075
- Zoning: R-2
- Zoning description: Residential
- Special conditions: Standard
Construction
Type & style
- Home type: SingleFamily
- Architectural style: Mid-Century Modern,Art Deco
- Property subtype: Single Family Residence
- Attached to another structure: Yes
Materials
- Brick, Masonry
- Foundation: Concrete Perimeter, Slab
- Roof: Slate,Architectural Shingle,Cool/White
Condition
- Very Good
- New construction: No
- Year built: 1936
Details
- Builder name: Harry Gorin
Utilities & green energy
- Sewer: Public Sewer
- Water: Public
- Utilities for property: Cable Available, Natural Gas Available, Phone Available, Phone Connected, Sewer Available, Water Available, Electricity Available, Cable, Broadband
Community & neighborhood
Location
- Region: Washington
- Subdivision: Brightwood
Other
Other facts
- Listing agreement: Exclusive Agency
- Listing terms: Conventional,Cash,FHA,VA Loan
- Ownership: Fee Simple
Price history
| Date | Event | Price |
|---|---|---|
| 12/11/2024 | Sold | $645,000-7.6%$293/sqft |
Source: | ||
| 11/17/2024 | Pending sale | $698,000$318/sqft |
Source: | ||
| 11/4/2024 | Contingent | $698,000$318/sqft |
Source: | ||
| 9/21/2024 | Price change | $698,000-3.7%$318/sqft |
Source: | ||
| 7/12/2024 | Price change | $725,000-0.5%$330/sqft |
Source: | ||
Public tax history
| Year | Property taxes | Tax assessment |
|---|---|---|
| 2025 | $5,181 +1.8% | $609,570 +1.8% |
| 2024 | $5,090 +6.1% | $598,770 +6.1% |
| 2023 | $4,797 +12.3% | $564,370 +12.3% |
Find assessor info on the county website
Neighborhood: Manor Park
Nearby schools
GreatSchools rating
- 8/10Whittier Education CampusGrades: PK-5Distance: 0.4 mi
- 5/10Ida B. Wells Middle SchoolGrades: 6-8Distance: 0.4 mi
- 4/10Coolidge High SchoolGrades: 9-12Distance: 0.5 mi
Schools provided by the listing agent
- District: District Of Columbia Public Schools
Source: Bright MLS. This data may not be complete. We recommend contacting the local school district to confirm school assignments for this home.

Get pre-qualified for a loan
At Zillow Home Loans, we can pre-qualify you in as little as 5 minutes with no impact to your credit score.An equal housing lender. NMLS #10287.
Sell for more on Zillow
Get a free Zillow Showcase℠ listing and you could sell for .
$641,700
2% more+ $12,834
With Zillow Showcase(estimated)
$654,534