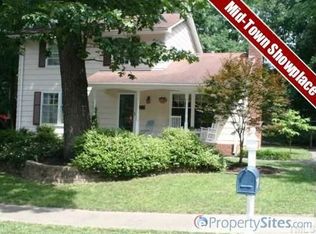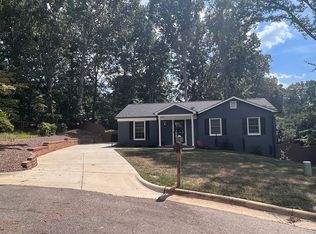Amazing Midtown location! Just 2 minutes to North Hills! Shelley Lake! Meticulously maintained! Sought after Ranch-style, low maintenance, Google Fiber Ready,NO HOA fees, HVAC (2013), Furnace (2018), Fresh Paint, Updated Kitchen & Windows, shows like a dream! Great layout, Open Kitchen with granite, tons of counter space & cabinet storage, separate eating area, gorgeous hardwoods, wood burning fireplace, large deck, fully fenced private backyard with mature trees, 1 car garage! Great Schools!
This property is off market, which means it's not currently listed for sale or rent on Zillow. This may be different from what's available on other websites or public sources.

