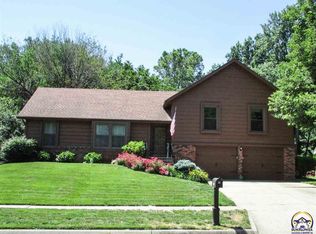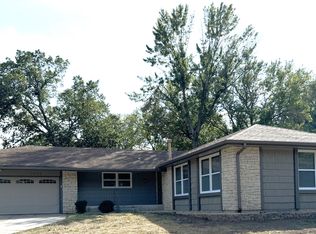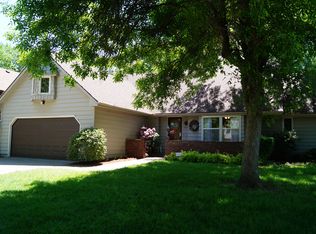Remarkable find. Move-in ready. Renovated 2 story home located just off 24th TER & Arrowhead Rd close to the Wanamaker corridor, with modern décor represented by 2,347 finished sq. ft., located in the popular Topeka West & French Middle Schools. On the main level, discover the living room, formal dining, updated kitchen with granite counter tops and tile back-splash, stainless steel appliances and newer lighting, and great room with decor fireplace, six-panel doors throughout. The remodeled main level ½ bath includes a new toilet and onyx top and faucet. On the upper level you will find the master bedroom and updated bath with onyx top and faucet; plus, the main bath (also with a new onyx top and faucet) and two other large bedrooms. In the basement is a family room (remodeled from paneling to sheetrock) with wet bar, can lighting, laundry, bonus room and storage. The house sits on an 80X160 deep lot, with a deck and large patio area to sit and relax on. Top it off with two climate control HVAC systems for both the upper and lower levels, new landscaping and insulated garage door. 4th BR--no egress. Rent set at $1,950 per month. Owner is a licensed agent in the state of Kansas.
This property is off market, which means it's not currently listed for sale or rent on Zillow. This may be different from what's available on other websites or public sources.



