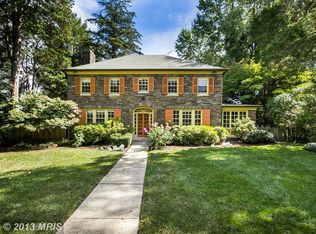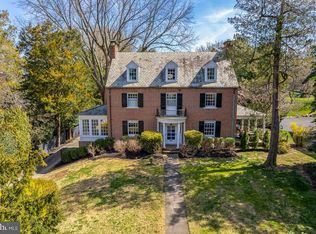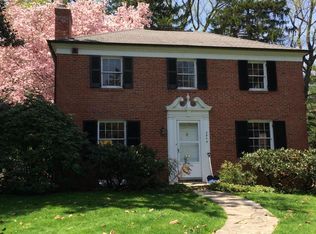Sold for $660,000
$660,000
5807 Roland Ave, Baltimore, MD 21210
5beds
2,878sqft
Single Family Residence
Built in 1927
0.34 Acres Lot
$647,300 Zestimate®
$229/sqft
$3,787 Estimated rent
Home value
$647,300
$563,000 - $751,000
$3,787/mo
Zestimate® history
Loading...
Owner options
Explore your selling options
What's special
NEW PRICE & MOTIVATED SELLER. BRING ALL OFFERS. Charming Roland Park Home with Spacious Living Welcome to this stunning 5-bedroom, 3 full & 2 half-bath home in the heart of Roland Park! Featuring gleaming hardwood floors throughout, this elegant residence boasts a bright sunroom/office space, perfect for remote work or relaxation. A beautiful stone fireplace is the perfect focal point in the formal living room. Ample room in the dining room for a large table to accommodate all of your guests. The partially finished basement offers a fantastic rec space and laundry room, while the fully fenced yard with front and back patios provides the perfect setting for entertaining or unwinding outdoors. Attached garage. Zoned for Roland Park Elementary/Middle School and conveniently located near Lake Falls Village and Roland Park Eddies. Freshly painted and spruced up, this home offers the perfect blend of charm and space. Open house Saturday April 26th 12:30-2
Zillow last checked: 8 hours ago
Listing updated: June 26, 2025 at 02:03am
Listed by:
Cara Cohen 410-371-8667,
Compass,
Co-Listing Agent: Julie F Cahan 410-804-2087,
Compass
Bought with:
Alexi Correa, 656314
Cummings & Co. Realtors
Source: Bright MLS,MLS#: MDBA2145790
Facts & features
Interior
Bedrooms & bathrooms
- Bedrooms: 5
- Bathrooms: 5
- Full bathrooms: 4
- 1/2 bathrooms: 1
- Main level bathrooms: 2
Primary bedroom
- Level: Upper
- Area: 238 Square Feet
- Dimensions: 14 X 17
Bedroom 2
- Level: Upper
- Area: 195 Square Feet
- Dimensions: 13 X 15
Bedroom 3
- Level: Upper
- Area: 165 Square Feet
- Dimensions: 15 X 11
Bedroom 4
- Level: Upper
Bedroom 5
- Level: Upper
Dining room
- Level: Main
Kitchen
- Level: Main
Laundry
- Level: Lower
Living room
- Level: Main
Office
- Level: Main
Recreation room
- Level: Lower
Heating
- Radiator, Natural Gas
Cooling
- Ceiling Fan(s), Central Air, Electric
Appliances
- Included: Dishwasher, Disposal, Dryer, Microwave, Oven/Range - Gas, Refrigerator, Washer, Gas Water Heater
- Laundry: Laundry Room
Features
- Kitchen - Table Space, Dining Area
- Flooring: Wood
- Windows: Window Treatments
- Basement: Other
- Number of fireplaces: 1
Interior area
- Total structure area: 4,252
- Total interior livable area: 2,878 sqft
- Finished area above ground: 2,878
- Finished area below ground: 0
Property
Parking
- Total spaces: 2
- Parking features: Garage Door Opener, Off Street, Attached, Driveway
- Attached garage spaces: 2
- Has uncovered spaces: Yes
Accessibility
- Accessibility features: None
Features
- Levels: Four
- Stories: 4
- Patio & porch: Patio
- Pool features: None
- Fencing: Full,Wood
Lot
- Size: 0.34 Acres
- Features: Corner Lot, Landscaped
Details
- Additional structures: Above Grade, Below Grade
- Parcel number: 0327154843L009
- Zoning: R-1-D
- Special conditions: Standard
Construction
Type & style
- Home type: SingleFamily
- Architectural style: Tudor
- Property subtype: Single Family Residence
Materials
- Stucco
- Foundation: Slab
- Roof: Asphalt
Condition
- New construction: No
- Year built: 1927
Utilities & green energy
- Sewer: Public Sewer
- Water: Public
- Utilities for property: Cable Available
Community & neighborhood
Location
- Region: Baltimore
- Subdivision: North Roland Park
- Municipality: Baltimore City
Other
Other facts
- Listing agreement: Exclusive Right To Sell
- Ownership: Fee Simple
Price history
| Date | Event | Price |
|---|---|---|
| 6/20/2025 | Sold | $660,000-11.9%$229/sqft |
Source: | ||
| 5/16/2025 | Pending sale | $749,000$260/sqft |
Source: | ||
| 4/24/2025 | Price change | $749,000-6.3%$260/sqft |
Source: | ||
| 3/25/2025 | Price change | $799,000-7%$278/sqft |
Source: | ||
| 3/12/2025 | Listed for sale | $859,000+70.1%$298/sqft |
Source: | ||
Public tax history
| Year | Property taxes | Tax assessment |
|---|---|---|
| 2025 | -- | $481,967 +4.1% |
| 2024 | $10,932 | $463,200 |
| 2023 | $10,932 | $463,200 |
Find assessor info on the county website
Neighborhood: North Roland Park - Poplar Hill
Nearby schools
GreatSchools rating
- 7/10Roland Park Elementary/Middle SchoolGrades: PK-8Distance: 0.8 mi
- 5/10Western High SchoolGrades: 9-12Distance: 1.6 mi
- 10/10Baltimore Polytechnic InstituteGrades: 9-12Distance: 1.7 mi
Schools provided by the listing agent
- District: Baltimore City Public Schools
Source: Bright MLS. This data may not be complete. We recommend contacting the local school district to confirm school assignments for this home.
Get a cash offer in 3 minutes
Find out how much your home could sell for in as little as 3 minutes with a no-obligation cash offer.
Estimated market value$647,300
Get a cash offer in 3 minutes
Find out how much your home could sell for in as little as 3 minutes with a no-obligation cash offer.
Estimated market value
$647,300


