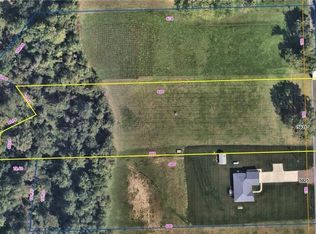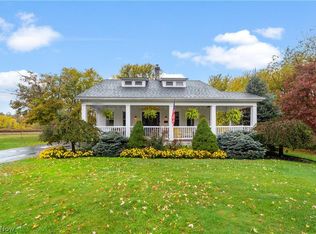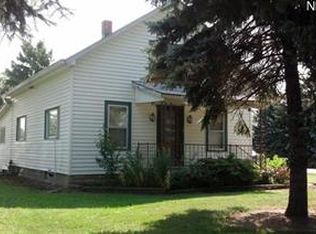Sold for $731,500 on 02/13/23
$731,500
5807 Risden Rd, Vermilion, OH 44089
5beds
3,329sqft
Single Family Residence
Built in 1982
67.95 Acres Lot
$-- Zestimate®
$220/sqft
$3,605 Estimated rent
Home value
Not available
Estimated sales range
Not available
$3,605/mo
Zestimate® history
Loading...
Owner options
Explore your selling options
What's special
Welcome Home To One Of The Most Picturesque Settings In Vermilion. This Spectacular Home Is On 68 Mostly Acres With A Creek Running Through The Property. This Property Is Not Only Perfect For Its Lovely Home But Can Also Be A Horse Lover's Dream With Its Horse Barn/stalls/hayloft. Newer Addition Includes Spacious Family Room W/vaulted Ceilings/gas Fireplace, Office/bedroom, Full Bath . Kitchen Was Updated In 2021 And Home Has A Second Cozy Living Area W/wood Burning Stove And Sliding Glass Door Leading To A Sprawling Park-like Backyard. The Home Has 1 Bedroom On The Main Level And 4 Bedrooms Up. Need Storage? Property Has A 4000 Sq.ft Ft. Barn W/horse Stalls And A 25x33 Ft. 3 Bay Outbuilding. Would Make A Perfect Horse Farm. Hvac System Update In 2021. This Gorgeous Home Is The Ultimate Location For Being In The Country But Just A Few Miles Outside The Quaint Beach Town Of Vermilion. Home And Acreage Can Be Sold Separately.
Zillow last checked: 8 hours ago
Listing updated: February 13, 2023 at 07:28am
Listed by:
Bernadette M. Stitchick 440-864-4257 bernniemarie1@gmail.com,
Howard Hanna - Avon,
Kathleen Cislo 216-258-5886,
Howard Hanna - Avon
Bought with:
Bernadette M. Stitchick, 2016006073
Howard Hanna - Avon
Source: Firelands MLS,MLS#: 20221774Originating MLS: Firelands MLS
Facts & features
Interior
Bedrooms & bathrooms
- Bedrooms: 5
- Bathrooms: 4
- Full bathrooms: 3
- 1/2 bathrooms: 1
Primary bedroom
- Level: Second
- Area: 234
- Dimensions: 18 x 13
Bedroom 2
- Level: Second
- Area: 176
- Dimensions: 16 x 11
Bedroom 3
- Level: Second
- Area: 180
- Dimensions: 15 x 12
Bedroom 4
- Level: Second
- Area: 132
- Dimensions: 12 x 11
Bedroom 5
- Level: Main
- Area: 143
- Dimensions: 13 x 11
Bathroom
- Level: Main
Bathroom 1
- Level: Second
Bathroom 2
- Level: Second
Bathroom 3
- Level: Main
Dining room
- Level: Main
- Area: 406
- Dimensions: 14 x 29
Family room
- Level: Main
- Area: 437
- Dimensions: 19 x 23
Kitchen
- Level: Main
- Area: 286
- Dimensions: 22 x 13
Living room
- Area: 0
- Dimensions: 0 x 0
Heating
- Propane, Forced Air
Cooling
- Central Air
Appliances
- Included: Dishwasher, Dryer, Range, Washer
- Laundry: None
Features
- Basement: Full
- Has fireplace: Yes
- Fireplace features: Other
Interior area
- Total structure area: 3,329
- Total interior livable area: 3,329 sqft
Property
Parking
- Total spaces: 2
- Parking features: Paved
- Garage spaces: 2
- Has uncovered spaces: Yes
Features
- Levels: Two
- Stories: 2
Lot
- Size: 67.95 Acres
Details
- Parcel number: 1201641000
Construction
Type & style
- Home type: SingleFamily
- Property subtype: Single Family Residence
Materials
- Vinyl Siding
- Foundation: Basement
- Roof: Asphalt
Condition
- Year built: 1982
Utilities & green energy
- Electric: ON
- Sewer: Septic Tank
- Water: Rural
Community & neighborhood
Location
- Region: Vermilion
Other
Other facts
- Available date: 01/01/1800
- Listing terms: Cash
Price history
| Date | Event | Price |
|---|---|---|
| 2/13/2023 | Sold | $731,500$220/sqft |
Source: Firelands MLS #20221774 Report a problem | ||
| 11/15/2022 | Sold | $731,500-18.6%$220/sqft |
Source: MLS Now #4373563 Report a problem | ||
| 9/5/2022 | Pending sale | $899,000$270/sqft |
Source: | ||
| 8/18/2022 | Price change | $899,000+89.3%$270/sqft |
Source: | ||
| 8/18/2022 | Price change | $475,000-55.8%$143/sqft |
Source: | ||
Public tax history
| Year | Property taxes | Tax assessment |
|---|---|---|
| 2024 | $4,834 +15.7% | $128,450 +27.4% |
| 2023 | $4,180 -1.1% | $100,820 -2.8% |
| 2022 | $4,225 +0.7% | $103,770 |
Find assessor info on the county website
Neighborhood: 44089
Nearby schools
GreatSchools rating
- 6/10Sailorway Middle SchoolGrades: 4-7Distance: 2.6 mi
- 7/10Vermilion High SchoolGrades: 8-12Distance: 2.9 mi
- 6/10Vermilion Elementary SchoolGrades: PK-3Distance: 2.7 mi
Schools provided by the listing agent
- District: Vermilion
Source: Firelands MLS. This data may not be complete. We recommend contacting the local school district to confirm school assignments for this home.

Get pre-qualified for a loan
At Zillow Home Loans, we can pre-qualify you in as little as 5 minutes with no impact to your credit score.An equal housing lender. NMLS #10287.


