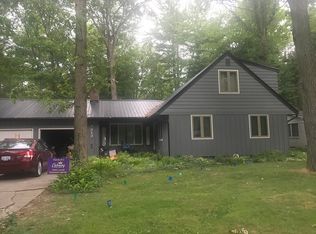Sold for $285,000
$285,000
5807 Perrine Rd, Midland, MI 48640
3beds
1,584sqft
Single Family Residence
Built in 1968
0.4 Acres Lot
$292,000 Zestimate®
$180/sqft
$1,684 Estimated rent
Home value
$292,000
$257,000 - $333,000
$1,684/mo
Zestimate® history
Loading...
Owner options
Explore your selling options
What's special
Quality might be the key word for this wonderfully maintained home. Pella windows, Subzero refrigerator, Jenn Air range, Generac generator, epoxy garage floor, brick patio, and granite countertops are just some of the features for you to enjoy. Three bedrooms including a primary suite with a full bath. The spacious living room with a gas fireplace and overlooks a large yard. Low maintenance landscaping and sprinkler system plus a newer roof complete the picture. The basement finishing was removed following the 2020 dam failure, however the home does not reside within the flood plain.
Zillow last checked: 8 hours ago
Listing updated: June 23, 2025 at 10:05am
Listed by:
Linda Owen,
Ayre Rhinehart Real Estate Partners
Bought with:
Emily Wolfgang, 6501418250
Modern Realty
Source: MIDMLS,MLS#: 50172001
Facts & features
Interior
Bedrooms & bathrooms
- Bedrooms: 3
- Bathrooms: 2
- Full bathrooms: 2
Bedroom 1
- Features: Carpet
- Level: First
- Area: 169
- Dimensions: 13 x 13
Bedroom 2
- Features: Carpet
- Level: First
- Area: 144
- Dimensions: 12 x 12
Bedroom 3
- Features: Carpet
- Level: First
- Area: 132
- Dimensions: 12 x 11
Bathroom 1
- Features: Ceramic Floor
- Level: First
Bathroom 2
- Features: Ceramic Floor
- Level: First
Family room
- Features: Carpet
- Level: First
- Area: 156
- Dimensions: 12 x 13
Kitchen
- Features: Ceramic Floor
- Level: First
- Area: 130
- Dimensions: 13 x 10
Living room
- Features: Carpet
- Level: First
- Area: 294
- Dimensions: 21 x 14
Heating
- Natural Gas, Forced Air
Cooling
- Central Air
Appliances
- Included: Dishwasher, Disposal, Dryer, Humidifier, Range/Oven, Refrigerator, Washer, Gas Water Heater
Features
- Flooring: Carpet, Carpet, Carpet, Carpet, Carpet, Ceramic, Ceramic, Ceramic
- Basement: Full
- Has fireplace: Yes
- Fireplace features: Gas
Interior area
- Total structure area: 15,841,584
- Total interior livable area: 1,584 sqft
- Finished area below ground: 0
Property
Parking
- Total spaces: 2
- Parking features: Attached, Garage Door Opener
- Attached garage spaces: 2
Features
- Levels: One
- Stories: 1
- Patio & porch: Patio
- Exterior features: Lawn Sprinkler
- Frontage type: Road
- Frontage length: 100
Lot
- Size: 0.40 Acres
- Dimensions: 100 x 170
Details
- Parcel number: 140670112
Construction
Type & style
- Home type: SingleFamily
- Architectural style: Ranch
- Property subtype: Single Family Residence
Materials
- Brick, Wood
- Foundation: Basement
Condition
- Year built: 1968
Utilities & green energy
- Sewer: Public Sanitary
- Water: Public
Community & neighborhood
Location
- Region: Midland
- Subdivision: Wintergreen estates
Other
Other facts
- Listing terms: Cash,Conventional,FHA,VA Loan
- Ownership: Trust
Price history
| Date | Event | Price |
|---|---|---|
| 5/13/2025 | Sold | $285,000+11.8%$180/sqft |
Source: | ||
| 4/23/2025 | Pending sale | $255,000$161/sqft |
Source: | ||
| 4/21/2025 | Listed for sale | $255,000+218.8%$161/sqft |
Source: | ||
| 8/1/1979 | Sold | $80,000$51/sqft |
Source: Agent Provided Report a problem | ||
Public tax history
| Year | Property taxes | Tax assessment |
|---|---|---|
| 2025 | -- | $109,300 +5.7% |
| 2024 | -- | $103,400 +18.3% |
| 2023 | -- | $87,400 |
Find assessor info on the county website
Neighborhood: 48640
Nearby schools
GreatSchools rating
- 9/10Woodcrest Elementary SchoolGrades: K-5Distance: 1 mi
- 9/10Jefferson Middle SchoolGrades: 6-8Distance: 2.1 mi
- 8/10H.H. Dow High SchoolGrades: 9-12Distance: 0.7 mi
Schools provided by the listing agent
- Elementary: Woodcrest
- Middle: Jefferson
- High: H H Dow
- District: Midland Public Schools
Source: MIDMLS. This data may not be complete. We recommend contacting the local school district to confirm school assignments for this home.

Get pre-qualified for a loan
At Zillow Home Loans, we can pre-qualify you in as little as 5 minutes with no impact to your credit score.An equal housing lender. NMLS #10287.
