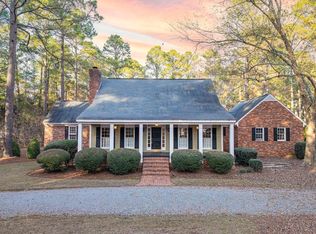Sold for $450,000
$450,000
5807 Old Dawson Rd, Albany, GA 31721
6beds
3,148sqft
Detached Single Family
Built in 1994
3.05 Acres Lot
$474,800 Zestimate®
$143/sqft
$3,683 Estimated rent
Home value
$474,800
$437,000 - $513,000
$3,683/mo
Zestimate® history
Loading...
Owner options
Explore your selling options
What's special
RETREAT TO THIS BEAUTIFUL SWGA HOME! Down a long pine lined driveway sits a beautiful Georgian Style Home ready to welcome you! Features you will love (1) 5+ Bedrooms, 4 Full baths, this home has 2 additional spaces that could make a total of 7 bedrooms if needed! (2) Gorgeous Heart Pine Floors welcome you into a 2 story foyer entry. The staircase also features the heart pine wood and extensive crown and base moldings adorn the entire house! (3) The Dining Room is spacious and can accommodate large gatherings (4) The State of the Art Kitchen has beautiful Marble Countertops, large center Island, updated lighting, hand poured subway backsplash, large kitchen sink, custom cabinets, grass cloth wallpaper, display cabinets, built-in pantry & desk and stainless steel appliances. (5) Just off the kitchen is a large Laundry/ mud Room with sink, storage cabinets & utility closet. On the opposite end there is a full bath and additional bedroom or office (this could be a great nursery!) (6) The Great Room has floor to ceiling windows with transoms, french doors leading the covered back porch and pool area+ a handsome fireplace, neutral and plenty of room for family to gather in the AC and watch the pool! Perfect for indoor and outdoor entertaining family year around! (7) 3 bedrooms including the primary on the main level and 3 additional bedrooms upstairs. All bedrooms are spacious and have amazing closet space! The first bedroom on the left downstairs is like a second Master Suite! (8) The primary bedroom is very spacious, has 2 walk-in closets, a spa like bath with 2 additional closets, 2 sink vanity, large tub and Huge walk-in tile shower +updated lighting! (9) Upstairs there is also a Bonus/Hangout room perfect for teens! (10) 2 Walk-in attics on the second level +a 3rd story full walk up attic! Incredible Storage! (11) Outside is a true Oasis! +/-3.05 Acre Lot, Loads of play space, POOL, Chicken Coop, Storage Building, Peach Tree, Blueberries, Fig Tree and so much more! CALL TODAY FOR A VIDEO TOUR OR AN IN PERSON SHOWING. WELCOME HOME!
Zillow last checked: 8 hours ago
Listing updated: March 20, 2025 at 08:23pm
Listed by:
Katie Hughey Gatewood 229-881-0743,
HUGHEY & NEUMAN, INC.
Bought with:
Allan Willcox, 201128
WILLCOX REALTY COMPANY
Source: SWGMLS,MLS#: 161845
Facts & features
Interior
Bedrooms & bathrooms
- Bedrooms: 6
- Bathrooms: 4
- Full bathrooms: 4
Bedroom 2
- Level: First
Bedroom 3
- Level: First
Bedroom 4
- Level: Second
Bedroom 5
- Level: Second
Bathroom
- Level: First
Dining room
- Level: First
Kitchen
- Level: First
Office
- Level: First
Heating
- Fireplace(s)
Cooling
- Ceiling Fan(s)
Appliances
- Included: Dishwasher, Smooth Top, Stove/Oven Electric, Other-See Remarks
- Laundry: Laundry Room
Features
- Chair Rail, Crown Molding, Kitchen Island, Newly Painted, Recessed Lighting, Pantry, Specialty Ceilings, His and Hers Closets, Walls (Sheet Rock), Entrance Foyer, Bonus Room Finished
- Flooring: Ceramic Tile, Hardwood, Carpet, Other-See Remarks
- Windows: Plantation Shutters
- Has fireplace: Yes
- Fireplace features: Other-See Remarks
Interior area
- Total structure area: 3,148
- Total interior livable area: 3,148 sqft
Property
Parking
- Total spaces: 2
- Parking features: Double, Garage
- Garage spaces: 2
Features
- Stories: 2
- Patio & porch: Porch Covered
- Pool features: Vinyl
- Has spa: Yes
- Fencing: Back Yard
- Waterfront features: None
Lot
- Size: 3.05 Acres
- Features: Wooded
Details
- Parcel number: 0112/00000/031
Construction
Type & style
- Home type: SingleFamily
- Architectural style: Traditional
- Property subtype: Detached Single Family
Materials
- Brick, Wood Trim
- Foundation: Crawl Space
- Roof: Shingle,Architectural
Condition
- Year built: 1994
Utilities & green energy
- Electric: Memc-Dougherty
- Sewer: Septic Tank, Septic System On Site
- Water: Well, Private Well On Site
- Utilities for property: Electricity Connected, Water Connected
Community & neighborhood
Security
- Security features: Alarm Security System
Location
- Region: Albany
- Subdivision: Spring Hill Estates
Other
Other facts
- Listing terms: Cash,FHA,VA Loan,Conventional
- Ownership: Primary Home
- Road surface type: Paved
Price history
| Date | Event | Price |
|---|---|---|
| 7/18/2024 | Sold | $450,000-9.8%$143/sqft |
Source: SWGMLS #161845 Report a problem | ||
| 7/2/2024 | Pending sale | $499,000$159/sqft |
Source: SWGMLS #161845 Report a problem | ||
| 5/30/2024 | Listed for sale | $499,000+46.8%$159/sqft |
Source: SWGMLS #161845 Report a problem | ||
| 11/3/2008 | Sold | $340,000$108/sqft |
Source: Public Record Report a problem | ||
Public tax history
| Year | Property taxes | Tax assessment |
|---|---|---|
| 2025 | $6,046 +6.4% | $124,960 |
| 2024 | $5,682 +17.1% | $124,960 |
| 2023 | $4,853 -8% | $124,960 |
Find assessor info on the county website
Neighborhood: 31721
Nearby schools
GreatSchools rating
- 5/10Live Oak Elementary SchoolGrades: PK-5Distance: 3.8 mi
- 5/10Merry Acres Middle SchoolGrades: 6-8Distance: 8.6 mi
- 5/10Westover High SchoolGrades: 9-12Distance: 6.9 mi
Get pre-qualified for a loan
At Zillow Home Loans, we can pre-qualify you in as little as 5 minutes with no impact to your credit score.An equal housing lender. NMLS #10287.
Sell for more on Zillow
Get a Zillow Showcase℠ listing at no additional cost and you could sell for .
$474,800
2% more+$9,496
With Zillow Showcase(estimated)$484,296
