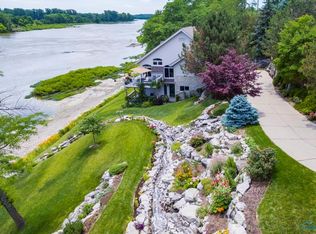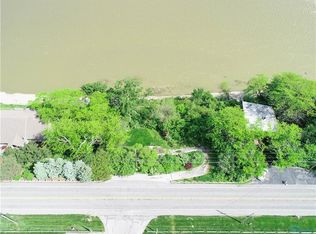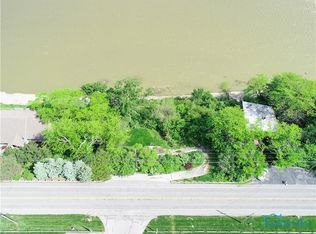Unique one-owner property w/ unobstructed river views from almost every room in the house! Over $200k worth of breathtaking landscaping includes an amazing waterfall and an abundance of lush plants and flowers! Main floor living w/ a finished walk-out lower level featuring 3 beds, 2 baths, rec room, game room, mudroom and office. Multi-level desks ideal for entertaining. Don't miss this house!
This property is off market, which means it's not currently listed for sale or rent on Zillow. This may be different from what's available on other websites or public sources.


