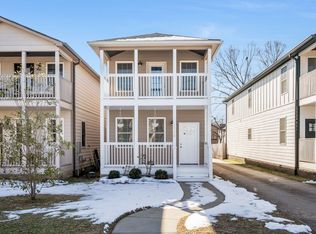Great investment opportunity for developer or investor. Generous sized (75x200) corner lot zoned for 2 houses or current house could be updated. Right in the heart of several new construction homes.
This property is off market, which means it's not currently listed for sale or rent on Zillow. This may be different from what's available on other websites or public sources.
