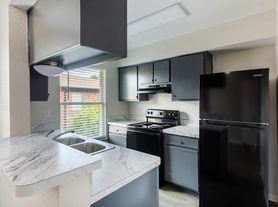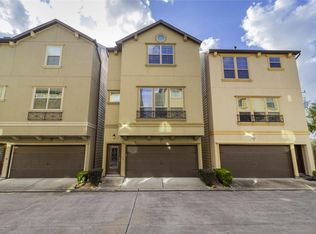This stunningly renovated 3 bedroom, 2 bathroom Westbury home boasts a fantastic layout, beautiful finishes, ample storage, and a seamless flow between the living, dining, and kitchen areas. The primary suite, tucked away at the back, features a modern ensuite bath and walk-in closet with custom shelving. The spacious guest bedrooms offer generous closet space and share an updated guest bath with dual sinks. Outside, a well-maintained front yard and expansive backyard provide ideal spaces for outdoor enjoyment. With a two-car garage and double driveway, this property offers great value, functionality, and a prime location near the medical center, Galleria, and major freeways for easy access to Houston's best dining, shopping, and entertainment venues.
Copyright notice - Data provided by HAR.com 2022 - All information provided should be independently verified.
House for rent
$2,250/mo
5807 Duxbury St, Houston, TX 77035
3beds
1,440sqft
Price may not include required fees and charges.
Singlefamily
Available now
-- Pets
Electric
In unit laundry
2 Attached garage spaces parking
Natural gas
What's special
Expansive backyardBeautiful finishesWell-maintained front yardFantastic layoutAmple storageSpacious guest bedrooms
- 47 days |
- -- |
- -- |
Travel times
Looking to buy when your lease ends?
Get a special Zillow offer on an account designed to grow your down payment. Save faster with up to a 6% match & an industry leading APY.
Offer exclusive to Foyer+; Terms apply. Details on landing page.
Facts & features
Interior
Bedrooms & bathrooms
- Bedrooms: 3
- Bathrooms: 2
- Full bathrooms: 2
Heating
- Natural Gas
Cooling
- Electric
Appliances
- Included: Dishwasher, Disposal, Dryer, Microwave, Oven, Range, Refrigerator, Stove, Washer
- Laundry: In Unit
Features
- All Bedrooms Down, Walk In Closet, Walk-In Closet(s)
- Flooring: Tile
Interior area
- Total interior livable area: 1,440 sqft
Property
Parking
- Total spaces: 2
- Parking features: Attached, Covered
- Has attached garage: Yes
- Details: Contact manager
Features
- Stories: 1
- Exterior features: 1 Living Area, All Bedrooms Down, Architecture Style: Ranch Rambler, Attached, Back Yard, Formal Dining, Garage Door Opener, Heating: Gas, Living Area - 1st Floor, Living/Dining Combo, Lot Features: Back Yard, Subdivided, Patio/Deck, Subdivided, Utility Room in Garage, Walk In Closet, Walk-In Closet(s)
Details
- Parcel number: 0871330000014
Construction
Type & style
- Home type: SingleFamily
- Architectural style: RanchRambler
- Property subtype: SingleFamily
Condition
- Year built: 1960
Community & HOA
Location
- Region: Houston
Financial & listing details
- Lease term: 12 Months
Price history
| Date | Event | Price |
|---|---|---|
| 9/4/2025 | Listed for rent | $2,250-2.2%$2/sqft |
Source: | ||
| 9/3/2025 | Listing removed | $2,300$2/sqft |
Source: | ||
| 7/1/2025 | Price change | $2,300-4.2%$2/sqft |
Source: | ||
| 5/9/2025 | Listed for rent | $2,400$2/sqft |
Source: | ||
| 7/20/2020 | Sold | -- |
Source: Agent Provided | ||

