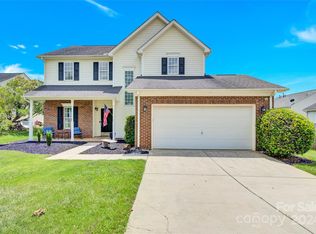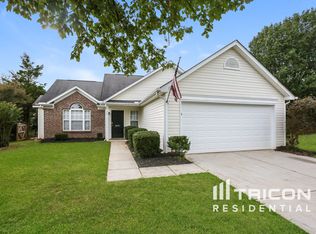Closed
$370,000
5807 Dove Point Dr SW, Concord, NC 28025
4beds
2,383sqft
Single Family Residence
Built in 2001
0.16 Acres Lot
$369,900 Zestimate®
$155/sqft
$2,414 Estimated rent
Home value
$369,900
$337,000 - $403,000
$2,414/mo
Zestimate® history
Loading...
Owner options
Explore your selling options
What's special
Looking to relax on a beautiful covered rocking chair front porch while enjoying the view? If so, this lovely home is perfect for you. It includes 4 large bedrooms, 2.5 baths, an office/flex room, formal dining area, family room, breakfast area, and a sought-after floor plan. The house has been freshly painted and all the carpets have been replaced. It also features a large yard with an outdoor patio.
Zillow last checked: 8 hours ago
Listing updated: August 31, 2024 at 08:51am
Listing Provided by:
Mariano Maranchello marianosoldit@hotmail.com,
ERA Live Moore
Bought with:
Lee Kimball
Coldwell Banker Realty
Source: Canopy MLS as distributed by MLS GRID,MLS#: 4158016
Facts & features
Interior
Bedrooms & bathrooms
- Bedrooms: 4
- Bathrooms: 3
- Full bathrooms: 2
- 1/2 bathrooms: 1
Primary bedroom
- Level: Upper
Primary bedroom
- Level: Upper
Bedroom s
- Level: Upper
Bedroom s
- Level: Upper
Bedroom s
- Level: Upper
Bedroom s
- Level: Upper
Bedroom s
- Level: Upper
Bedroom s
- Level: Upper
Bathroom full
- Level: Upper
Bathroom full
- Level: Upper
Bathroom full
- Level: Upper
Bathroom full
- Level: Upper
Breakfast
- Level: Main
Breakfast
- Level: Main
Dining room
- Level: Main
Dining room
- Level: Main
Family room
- Features: Ceiling Fan(s)
- Level: Main
Family room
- Level: Main
Kitchen
- Level: Main
Kitchen
- Level: Main
Office
- Level: Main
Office
- Level: Main
Heating
- Forced Air
Cooling
- Central Air
Appliances
- Included: Dishwasher, Gas Range, Gas Water Heater
- Laundry: Electric Dryer Hookup
Features
- Flooring: Carpet, Linoleum
- Doors: Sliding Doors
- Has basement: No
- Attic: Pull Down Stairs
- Fireplace features: Family Room, Gas Log
Interior area
- Total structure area: 2,383
- Total interior livable area: 2,383 sqft
- Finished area above ground: 2,383
- Finished area below ground: 0
Property
Parking
- Total spaces: 2
- Parking features: Driveway, Garage on Main Level
- Garage spaces: 2
- Has uncovered spaces: Yes
Features
- Levels: Two
- Stories: 2
- Entry location: Main
- Patio & porch: Front Porch
Lot
- Size: 0.16 Acres
- Dimensions: 109 x 65 x 107 x 65
Details
- Parcel number: 55284006210000
- Zoning: CURV
- Special conditions: Standard
Construction
Type & style
- Home type: SingleFamily
- Architectural style: Traditional
- Property subtype: Single Family Residence
Materials
- Brick Partial, Vinyl
- Foundation: Crawl Space
- Roof: Shingle
Condition
- New construction: No
- Year built: 2001
Utilities & green energy
- Sewer: Public Sewer
- Water: City
- Utilities for property: Cable Available, Electricity Connected
Community & neighborhood
Location
- Region: Concord
- Subdivision: Boulder Creek
HOA & financial
HOA
- Has HOA: Yes
- HOA fee: $174 annually
- Association name: Cedar Management
Other
Other facts
- Listing terms: Cash,Conventional,FHA,VA Loan
- Road surface type: Concrete, Paved
Price history
| Date | Event | Price |
|---|---|---|
| 8/30/2024 | Sold | $370,000-1.3%$155/sqft |
Source: | ||
| 7/6/2024 | Listed for sale | $375,000+151.7%$157/sqft |
Source: | ||
| 11/20/2001 | Sold | $149,000$63/sqft |
Source: Public Record | ||
Public tax history
| Year | Property taxes | Tax assessment |
|---|---|---|
| 2024 | $3,652 +33.8% | $366,710 +63.9% |
| 2023 | $2,730 | $223,740 |
| 2022 | $2,730 | $223,740 |
Find assessor info on the county website
Neighborhood: 28025
Nearby schools
GreatSchools rating
- 5/10Rocky River ElementaryGrades: PK-5Distance: 0.5 mi
- 4/10C. C. Griffin Middle SchoolGrades: 6-8Distance: 1.9 mi
- 4/10Central Cabarrus HighGrades: 9-12Distance: 2 mi
Get a cash offer in 3 minutes
Find out how much your home could sell for in as little as 3 minutes with a no-obligation cash offer.
Estimated market value
$369,900
Get a cash offer in 3 minutes
Find out how much your home could sell for in as little as 3 minutes with a no-obligation cash offer.
Estimated market value
$369,900

