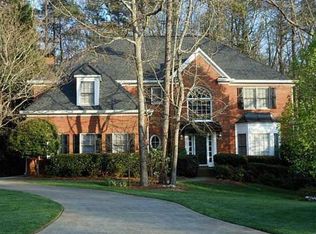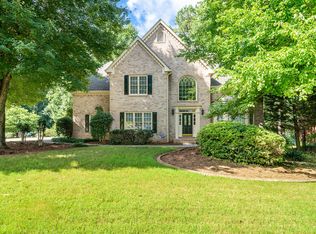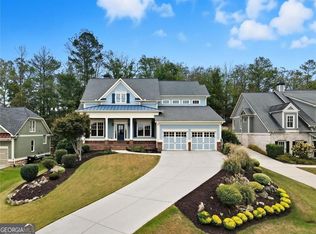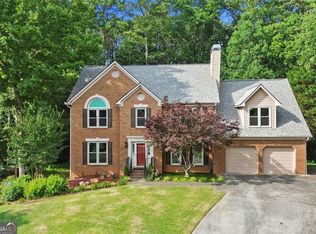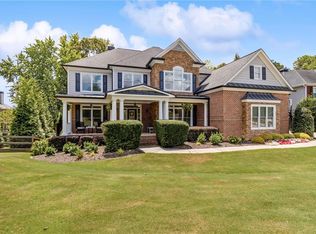The Seller is offering a Buyer Incentive of $5,000 with a full-price offer. The Buyer may choose how to apply the $5,000 rate buy-down, closing costs, etc. Welcome to this beautifully updated home in the highly sought-after Brookstone community! Experience open-concept living at its best with a stunning upgraded kitchen featuring quartz countertops and backsplash, two-tone cabinetry, an oversized island with seating, double ovens, and a built-in wine/coffee station. Modern lighting and a cozy breakfast area complete this stylish space. The kitchen flows seamlessly into the family room, where custom built-ins surround the fireplace-an entertainer's dream! Upstairs, you'll find five spacious bedrooms and three full bathrooms, including a luxurious primary suite with marbled tile, a jetted tub, and dual vanities. The fully finished basement offers incredible versatility, featuring a media room, office, or potential sixth bedroom, an updated bath, and a large flex space perfect for a gym, game room, or additional living area-ideal for a teen or in-law suite. A third-car garage on the terrace level provides the perfect space for a golf cart or workshop. Recent upgrades include a new roof, new hardwood floors in the primary suite and closet, newer carpet in the secondary bedrooms, new main-level hardwood flooring, fresh paint, full plumbing replacement, new water heater, and new paint and flooring in the finished lower level. The American Home Shield warranty on the home is transferable and covers the following: Heating/AC Systems, Electrical Systems, Plumbing, Kitchen Appliances, and Laundry Appliances. All of this in the desirable Brookstone Country Club community, offering resort-style amenities including golf, tennis, pickleball, a pool, and on-site dining-all within a top-rated school district!
Active
Price cut: $24.9K (12/1)
$675,000
5807 Brookstone Walk NW, Acworth, GA 30101
6beds
4,683sqft
Est.:
Single Family Residence, Residential
Built in 1995
0.4 Acres Lot
$668,200 Zestimate®
$144/sqft
$33/mo HOA
What's special
- 65 days |
- 1,020 |
- 93 |
Zillow last checked: 8 hours ago
Listing updated: 19 hours ago
Listing Provided by:
CHRISTY SHARE,
Atlanta Fine Homes Sotheby's International 678-923-6493
Source: FMLS GA,MLS#: 7663035
Tour with a local agent
Facts & features
Interior
Bedrooms & bathrooms
- Bedrooms: 6
- Bathrooms: 5
- Full bathrooms: 4
- 1/2 bathrooms: 1
Rooms
- Room types: Basement, Exercise Room, Game Room, Media Room
Primary bedroom
- Features: In-Law Floorplan
- Level: In-Law Floorplan
Bedroom
- Features: In-Law Floorplan
Primary bathroom
- Features: Double Vanity, Separate Tub/Shower, Vaulted Ceiling(s)
Dining room
- Features: Separate Dining Room
Kitchen
- Features: Breakfast Room, Cabinets White, Eat-in Kitchen, Kitchen Island, Pantry, Solid Surface Counters, View to Family Room, Wine Rack
Heating
- Central, Natural Gas
Cooling
- Central Air
Appliances
- Included: Dishwasher, Disposal, Double Oven, Electric Oven, ENERGY STAR Qualified Water Heater, Microwave
- Laundry: Laundry Room
Features
- Crown Molding, Dry Bar, Entrance Foyer 2 Story, High Speed Internet, Recessed Lighting, Vaulted Ceiling(s), Walk-In Closet(s)
- Flooring: Carpet, Ceramic Tile, Hardwood, Laminate
- Windows: Double Pane Windows
- Basement: Daylight,Finished,Finished Bath,Full,Walk-Out Access
- Attic: Pull Down Stairs
- Number of fireplaces: 1
- Fireplace features: Factory Built, Family Room, Gas Log, Gas Starter
- Common walls with other units/homes: No Common Walls
Interior area
- Total structure area: 4,683
- Total interior livable area: 4,683 sqft
- Finished area above ground: 3,420
- Finished area below ground: 1,263
Video & virtual tour
Property
Parking
- Total spaces: 3
- Parking features: Attached, Garage, Garage Faces Side, Kitchen Level, Level Driveway
- Attached garage spaces: 3
- Has uncovered spaces: Yes
Accessibility
- Accessibility features: None
Features
- Levels: Two
- Stories: 2
- Patio & porch: Deck
- Exterior features: Private Yard
- Pool features: None
- Spa features: None
- Fencing: Back Yard,Fenced
- Has view: Yes
- View description: Neighborhood
- Waterfront features: None
- Body of water: None
Lot
- Size: 0.4 Acres
- Dimensions: 143x127x153x102
- Features: Back Yard, Corner Lot, Cul-De-Sac
Details
- Additional structures: None
- Parcel number: 20023000490
- Other equipment: None
- Horse amenities: None
Construction
Type & style
- Home type: SingleFamily
- Architectural style: Traditional
- Property subtype: Single Family Residence, Residential
Materials
- Stone, Wood Siding
- Roof: Composition,Shingle
Condition
- Resale
- New construction: No
- Year built: 1995
Utilities & green energy
- Electric: 220 Volts in Laundry
- Sewer: Public Sewer
- Water: Public
- Utilities for property: Cable Available, Electricity Available, Natural Gas Available, Phone Available, Sewer Available, Underground Utilities, Water Available
Green energy
- Energy efficient items: Appliances, Lighting, Water Heater
- Energy generation: None
Community & HOA
Community
- Features: Clubhouse, Golf, Homeowners Assoc, Near Schools, Near Shopping, Pickleball, Playground, Pool, Restaurant, Sidewalks, Street Lights, Tennis Court(s)
- Security: Smoke Detector(s)
- Subdivision: Brookstone
HOA
- Has HOA: Yes
- HOA fee: $390 annually
Location
- Region: Acworth
Financial & listing details
- Price per square foot: $144/sqft
- Tax assessed value: $609,350
- Annual tax amount: $6,425
- Date on market: 10/7/2025
- Cumulative days on market: 167 days
- Electric utility on property: Yes
- Road surface type: Asphalt
Estimated market value
$668,200
$635,000 - $702,000
$3,856/mo
Price history
Price history
| Date | Event | Price |
|---|---|---|
| 12/1/2025 | Price change | $675,000-3.6%$144/sqft |
Source: | ||
| 10/9/2025 | Listed for sale | $699,900-1.4%$149/sqft |
Source: | ||
| 10/7/2025 | Listing removed | $710,000$152/sqft |
Source: | ||
| 9/18/2025 | Price change | $710,000-1.7%$152/sqft |
Source: | ||
| 8/5/2025 | Price change | $722,500-0.3%$154/sqft |
Source: | ||
Public tax history
Public tax history
| Year | Property taxes | Tax assessment |
|---|---|---|
| 2024 | $6,425 +23.7% | $243,740 +15% |
| 2023 | $5,193 -10.1% | $212,000 |
| 2022 | $5,777 +27.4% | $212,000 +27.2% |
Find assessor info on the county website
BuyAbility℠ payment
Est. payment
$3,898/mo
Principal & interest
$3269
Property taxes
$360
Other costs
$269
Climate risks
Neighborhood: 30101
Nearby schools
GreatSchools rating
- 7/10Ford Elementary SchoolGrades: PK-5Distance: 0.2 mi
- 7/10Durham Middle SchoolGrades: 6-8Distance: 3 mi
- 9/10Harrison High SchoolGrades: 9-12Distance: 2.7 mi
Schools provided by the listing agent
- Elementary: Ford
- Middle: Durham
- High: Harrison
Source: FMLS GA. This data may not be complete. We recommend contacting the local school district to confirm school assignments for this home.
- Loading
- Loading
