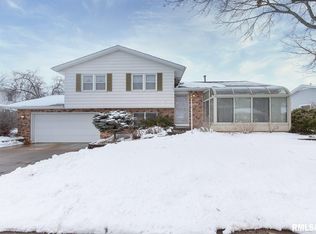Beautiful 4 Bedroom 2 Story home! Formal living room and dining room! Large spacious kitchen features a breakfast bar, center island, and pantry. Family room has vaulted ceilings and gas lighter fireplace. Please note newer flooring throughout home! Master bedroom has vaulted ceilings and 2 walk-in closets! Skylights in master bath. Bonus 4th bedroom 15 x 13. Finished basement area and additional bar area. Newer deck 16 x 30, 2 sheds 10 x 12 and 8 x 8. Additional parking area! Windows 2016, roof 2011, laminate flooring/carpet 2014. Refrigerator in basement stays with property.
This property is off market, which means it's not currently listed for sale or rent on Zillow. This may be different from what's available on other websites or public sources.
