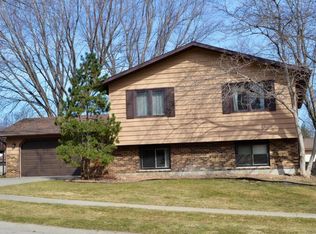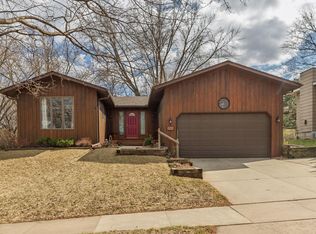Closed
$220,000
5807 25th Ave NW, Rochester, MN 55901
3beds
2,608sqft
Single Family Residence
Built in 1978
0.29 Acres Lot
$308,800 Zestimate®
$84/sqft
$2,178 Estimated rent
Home value
$308,800
$287,000 - $330,000
$2,178/mo
Zestimate® history
Loading...
Owner options
Explore your selling options
What's special
Incredible opportunity with this 3 bed, 3 bath, one-story home in NW Rochester! Property features include brand new carpet on the main level, a heated 2 car attached garage with extra parking space on the side for a boat or a camper, nice corner lot with in-ground sprinkler tubing and a fully fenced in back yard, concrete back patio, storage shed and raised firepit, 3 bedrooms on the main level, wet bar area downstairs off the family room to entertain guests and a bonus workout/storage room. On the 412 bus line with a bus stop right across the street and also easy access to 55th St and Hwy 52. Call, text, or email to setup your private showing today!
Zillow last checked: 8 hours ago
Listing updated: May 06, 2025 at 12:16am
Listed by:
Joseph Lawler 507-218-7299,
Minnesota Realty Company
Bought with:
Kris Lindahl Real Estate
Source: NorthstarMLS as distributed by MLS GRID,MLS#: 6390482
Facts & features
Interior
Bedrooms & bathrooms
- Bedrooms: 3
- Bathrooms: 3
- Full bathrooms: 1
- 3/4 bathrooms: 1
- 1/2 bathrooms: 1
Bedroom 1
- Level: Main
Bedroom 2
- Level: Main
Bedroom 3
- Level: Main
Bathroom
- Level: Main
Bathroom
- Level: Main
Other
- Level: Basement
Dining room
- Level: Main
Family room
- Level: Basement
Kitchen
- Level: Main
Laundry
- Level: Basement
Living room
- Level: Main
Storage
- Level: Basement
Utility room
- Level: Basement
Heating
- Boiler, Radiant
Cooling
- Central Air
Appliances
- Included: Dishwasher, Disposal, Dryer, Exhaust Fan, Gas Water Heater, Range, Refrigerator, Washer, Water Softener Owned
Features
- Basement: Block,Daylight,Drain Tiled,Drainage System,Full,Partially Finished,Storage Space,Sump Pump
- Has fireplace: No
Interior area
- Total structure area: 2,608
- Total interior livable area: 2,608 sqft
- Finished area above ground: 1,304
- Finished area below ground: 700
Property
Parking
- Total spaces: 2
- Parking features: Attached, Concrete, Garage Door Opener, Heated Garage, Insulated Garage, RV Access/Parking, Storage
- Attached garage spaces: 2
- Has uncovered spaces: Yes
Accessibility
- Accessibility features: None
Features
- Levels: One
- Stories: 1
- Patio & porch: Patio
- Pool features: None
- Fencing: Chain Link,Full
Lot
- Size: 0.29 Acres
- Dimensions: 125 x 105 x 120 x 70
- Features: Near Public Transit, Corner Lot, Irregular Lot, Many Trees
Details
- Additional structures: Storage Shed
- Foundation area: 1304
- Parcel number: 740944003259
- Zoning description: Residential-Single Family
Construction
Type & style
- Home type: SingleFamily
- Property subtype: Single Family Residence
Materials
- Fiber Board, Block
- Roof: Age Over 8 Years,Asphalt
Condition
- Age of Property: 47
- New construction: No
- Year built: 1978
Utilities & green energy
- Electric: Circuit Breakers, 200+ Amp Service, Power Company: Rochester Public Utilities
- Gas: Natural Gas
- Sewer: City Sewer/Connected
- Water: City Water/Connected
Community & neighborhood
Location
- Region: Rochester
- Subdivision: Cascade Ridge Sub
HOA & financial
HOA
- Has HOA: No
Other
Other facts
- Road surface type: Paved
Price history
| Date | Event | Price |
|---|---|---|
| 12/21/2023 | Sold | $220,000-2.2%$84/sqft |
Source: | ||
| 11/27/2023 | Pending sale | $224,900$86/sqft |
Source: | ||
| 11/7/2023 | Price change | $224,900-10%$86/sqft |
Source: | ||
| 9/25/2023 | Price change | $249,900-9.1%$96/sqft |
Source: | ||
| 8/24/2023 | Listed for sale | $274,900$105/sqft |
Source: | ||
Public tax history
| Year | Property taxes | Tax assessment |
|---|---|---|
| 2025 | $4,182 +14.6% | $304,800 +1.9% |
| 2024 | $3,650 | $299,100 +3.2% |
| 2023 | -- | $289,800 +2.1% |
Find assessor info on the county website
Neighborhood: 55901
Nearby schools
GreatSchools rating
- 6/10Overland Elementary SchoolGrades: PK-5Distance: 0.5 mi
- 3/10Dakota Middle SchoolGrades: 6-8Distance: 2.4 mi
- 8/10Century Senior High SchoolGrades: 8-12Distance: 4.4 mi
Schools provided by the listing agent
- Elementary: Overland
- Middle: Dakota
- High: Century
Source: NorthstarMLS as distributed by MLS GRID. This data may not be complete. We recommend contacting the local school district to confirm school assignments for this home.
Get a cash offer in 3 minutes
Find out how much your home could sell for in as little as 3 minutes with a no-obligation cash offer.
Estimated market value$308,800
Get a cash offer in 3 minutes
Find out how much your home could sell for in as little as 3 minutes with a no-obligation cash offer.
Estimated market value
$308,800

