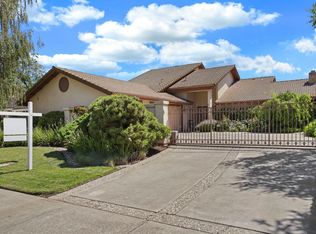Closed
$712,000
5806 Ruddy Duck Ct, Stockton, CA 95207
4beds
2,980sqft
Single Family Residence
Built in 1983
0.29 Acres Lot
$705,600 Zestimate®
$239/sqft
$3,008 Estimated rent
Home value
$705,600
$635,000 - $783,000
$3,008/mo
Zestimate® history
Loading...
Owner options
Explore your selling options
What's special
Impressive 2 story lakefront home on prime cul-de-sac in well established community of Quail Lakes on large usable lot! Gorgeous panoramic lake views! This 4 bed 3 bath has nearly 3,000 SF, granite kitchen counters with tile floors and tile backsplash with decorative mosaic, large floor-to-ceiling picture windows shows off the amazing water views! Enjoy your own large balcony overlooking the lake with year-round scenic views! Bedrooms are large and carpeted with ceiling fans and most have lake views! Large laundry room with sink and plenty of cabinets. Large living room with built-in bookcases. Entry has wood floors, recessed lights and gorgeous ornate wrought-iron railings on stairway. Backyard has grassy area and large waterfront deck. Property has access to community pool, tennis court, clubhouse and patrol security service. Close to shopping center, great restaurants, and easy access to 5 FWY. Get up, get out, go get it!
Zillow last checked: 8 hours ago
Listing updated: May 06, 2025 at 09:45am
Listed by:
Daisy Anson DRE #01799535 714-875-0488,
Remax One
Bought with:
Nicholas Gallego, DRE #01185267
Docter & Docter, Realtors
Source: MetroList Services of CA,MLS#: 225025614Originating MLS: MetroList Services, Inc.
Facts & features
Interior
Bedrooms & bathrooms
- Bedrooms: 4
- Bathrooms: 3
- Full bathrooms: 3
Primary bathroom
- Features: Shower Stall(s), Jetted Tub, Tub, Walk-In Closet 2+, Window
Dining room
- Features: Dining/Family Combo, Space in Kitchen, Dining/Living Combo, Formal Area
Kitchen
- Features: Breakfast Area, Granite Counters, Kitchen/Family Combo
Heating
- Central
Cooling
- Ceiling Fan(s), Central Air
Appliances
- Included: Free-Standing Gas Oven, Free-Standing Gas Range, Dishwasher
- Laundry: Laundry Room, Cabinets, Sink, Gas Dryer Hookup, Upper Level, Inside Room
Features
- Flooring: Carpet, Tile, Vinyl, Wood
- Number of fireplaces: 1
- Fireplace features: Family Room
Interior area
- Total interior livable area: 2,980 sqft
Property
Parking
- Total spaces: 2
- Parking features: Attached, Deck, Garage Faces Front
- Attached garage spaces: 2
Features
- Stories: 2
- Patio & porch: Deck
- Exterior features: Dock
- Has private pool: Yes
- Pool features: Other
- Has spa: Yes
- Spa features: Bath
- Fencing: Wood
- Waterfront features: Lake Access
Lot
- Size: 0.29 Acres
- Features: Auto Sprinkler F&R, Court, Cul-De-Sac, Landscape Front
Details
- Parcel number: 112030320000
- Zoning description: R1
- Special conditions: Offer As Is
Construction
Type & style
- Home type: SingleFamily
- Architectural style: Contemporary,Traditional
- Property subtype: Single Family Residence
Materials
- Stucco, Wood
- Foundation: Concrete, Slab
- Roof: Shingle
Condition
- Year built: 1983
Utilities & green energy
- Sewer: In & Connected
- Water: Meter on Site, Water District, Public
- Utilities for property: Public
Community & neighborhood
Location
- Region: Stockton
HOA & financial
HOA
- Has HOA: Yes
- HOA fee: $220 monthly
- Amenities included: Pool, Clubhouse, Recreation Facilities
- Services included: Security, Pool
Other
Other facts
- Price range: $712K - $712K
Price history
| Date | Event | Price |
|---|---|---|
| 5/2/2025 | Sold | $712,000-7.3%$239/sqft |
Source: MetroList Services of CA #225025614 Report a problem | ||
| 4/16/2025 | Pending sale | $768,000$258/sqft |
Source: MetroList Services of CA #225025614 Report a problem | ||
| 3/7/2025 | Listed for sale | $768,000+1.1%$258/sqft |
Source: MetroList Services of CA #225025614 Report a problem | ||
| 8/28/2024 | Listing removed | $760,000$255/sqft |
Source: MetroList Services of CA #224029697 Report a problem | ||
| 8/3/2024 | Price change | $760,000-5%$255/sqft |
Source: MetroList Services of CA #224029697 Report a problem | ||
Public tax history
| Year | Property taxes | Tax assessment |
|---|---|---|
| 2025 | $9,008 +1.6% | $726,283 +2% |
| 2024 | $8,866 +2.3% | $712,043 +2% |
| 2023 | $8,667 +43.5% | $698,082 +41.6% |
Find assessor info on the county website
Neighborhood: Quail Lakes - Venetian Bridges
Nearby schools
GreatSchools rating
- 4/10Cesar Chavez High SchoolGrades: 9-12Distance: 4.3 mi
- 4/10Hoover Elementary SchoolGrades: K-8Distance: 2.1 mi
Get a cash offer in 3 minutes
Find out how much your home could sell for in as little as 3 minutes with a no-obligation cash offer.
Estimated market value
$705,600
