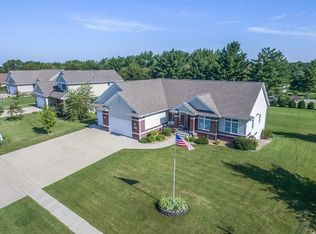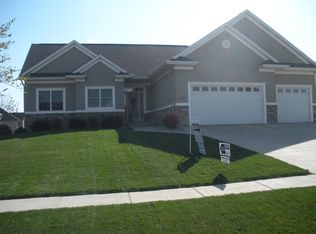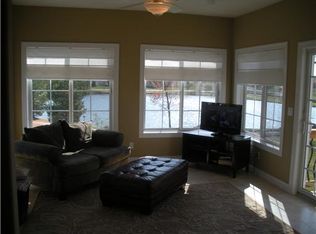*** Call or text 319-521-6929 or email crystalrberry@gmail.com to schedule a showing! *** *** BUYERS AGENTS WELCOME *** Spacious, custom-built 2 story with walkout lower level in the desirable Wexford Heights neighborhood! Step inside the impressive open foyer and see everything the home has to offer - solid red birch hardwood floors, Anderson windows and patio doors, (wide) solid oak trim, doors, and staircase, and custom cherry cabinets with granite countertops. Other features include: • Amazing location! Walking distance to Viola Gibson, and minutes to Highway 100, 380, or any shopping and restaurants • Great neighborhood with pond and walking trail • House faces south (snow melts fast in the winter) • Lots of windows and natural light • 2x6 construction • Extra wide and extra deep garage with side service door (plenty of room for toys and tools) • Flat driveway with basketball hoop • Large, flat backyard with firepit • Fenced garden with raised beds, along with productive cherry tree and blueberry bushes • All windows are double hung and tilt in for ease of cleaning • Screens included for all windows and patio doors • Dedicated home office with built-in desk and cabinetry (door opening sizes to accommodate French doors if want to close off) • Half bath (remodeled 2020) • New 10x20 Azek TimberTech composite deck/stairs with aluminum railing system (2020) • New roof (2020) • New back patio (2019) • All new (wired) smoke detectors (2018) • Large kitchen pantry • Surround sound on main and lower levels • Whole house humidifier with Nest heating/cooling system • Custom wood blinds throughout house • Upstairs third bedroom has walk-in closet • Large linen closet in upstairs hallway • Fourth bedroom in lower level currently being used as second home office, could also be bedroom or exercise room • Ceiling fans in all bedrooms, living room, and lower level • Lower level roughed in for wet bar, with outlet in ceiling for light above pool table • Concrete storm shelter in lower level (located under front porch) • Tons of storage throughout • Blueprint included *** Call or text 319-521-6929 or email crystalrberry@gmail.com to schedule a showing! ***
This property is off market, which means it's not currently listed for sale or rent on Zillow. This may be different from what's available on other websites or public sources.



