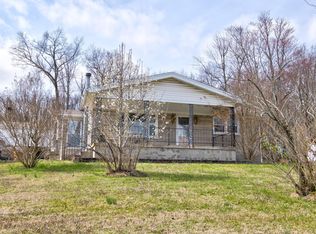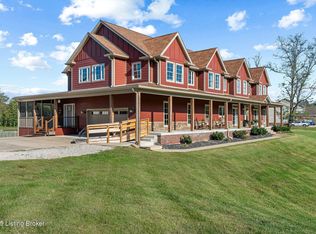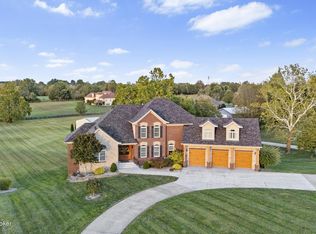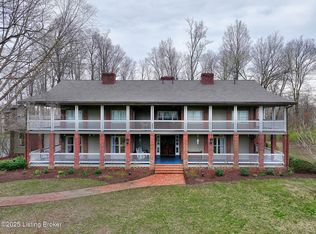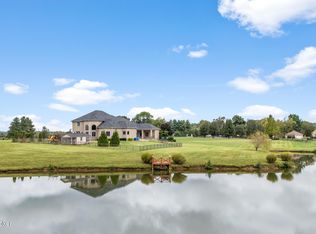Please note: Due to the size and value of this property, all scheduled walkthroughs will require proof of funding or pre-approval from the prospective buyer. We appreciate your understanding. Buyer's Agent welcome!
**Relisting Updates**: The home is move-in ready with fresh neutral paint in nearly every room. Since several rooms are currently empty, we used AI virtual staging to help showcase their full potential.
Perched atop the scenic New Cut Road hill, this beautifully constructed 6-bedroom, 4 full and 2 half-bath custom estate offers over 10,000 square feet of luxurious living space across three thoughtfully designed levels. Built in 2012 by a seasoned construction project manager with a commitment to quality and detail, this home seamlessly blends upscale design, everyday comfort, and versatile utility.
The main level boasts 4,700 square feet of open-concept living with rich hardwood floors throughout. A stunning chef’s kitchen features granite countertops, an oversized island, and a spacious walk-in pantry. Soaring ceilings and skylights in the family room create a bright and airy space perfect for entertaining or relaxing. The second story adds an additional 1,000 square feet overlooking the family room below.
The primary suite is impressively spacious, offering plenty of room for a king-size layout, a seating area, and more. It includes a large walk-in closet and a spa-inspired bathroom complete with a jacuzzi tub and walk-in shower. One of the additional bedrooms is a private suite, featuring its own fully tiled bathroom and walk-in closet—ideal for guests, in-laws, or older children. The remaining bedrooms are generously sized with elegant finishes throughout.
The fully finished 4,500-square-foot walkout basement offers a complete lifestyle and entertainment zone—including a home gym, music studio, theater room, billiards area, and a wet bar with views of the music stage. A dedicated safe room provides peace of mind for secure storage or emergency shelter. Glass doors open directly from the basement to a breathtaking view of the southern landscape, creating a seamless transition from indoor entertainment to peaceful outdoor surroundings.
Step outside to enjoy over 400 square feet of covered front porch space, or relax on the back deck under the shade of a mature, fruiting cherry tree.
One of the standout features of this estate is the massive 60' x 30' fully insulated workshop, featuring three oversized 10' x 10' garage doors and 14-foot ceilings. Whether you're a contractor, mechanic, craftsman, artist, car enthusiast, or entrepreneur, this versatile space is designed to accommodate a wide range of professional and creative pursuits. With ample room for equipment, tools, vehicles, or even a home-based business setup, the possibilities are endless. The workshop offers the scale and function needed for both serious work and inspired hobbies—all on-site and easily accessible.
Additional features include a three-car attached garage with a mudroom connection to the main home, an electronically gated concrete driveway, a 32-channel surveillance system, and integrated ceiling speaker systems throughout.
Situated on a private 6-acre lot within city limits, this estate offers rare space and sweeping views of the southern landscape—without sacrificing convenience. You'll enjoy a sense of seclusion while being just moments from everyday essentials. Located directly across from Audubon Elementary School, near multiple supermarkets, and only minutes from the Gene Snyder Freeway, this home provides easy access to shopping, dining, and downtown Louisville.
In May 2025, the home received a full roof replacement with Owens Corning Duration Midnight Plum shingles, rated for a 35+ year lifespan.
Notes: An appraisal report from June 2025 is available, and the seller’s disclosure can be provided upon request. The property is currently in the process of transitioning to move-in ready condition.
For sale by owner
$1,300,000
5806 New Cut Rd, Louisville, KY 40214
6beds
10,177sqft
Est.:
SingleFamily
Built in 2012
6 Acres Lot
$-- Zestimate®
$128/sqft
$-- HOA
What's special
Theater roomThree thoughtfully designed levelsLarge walk-in closetSpacious walk-in pantryDedicated safe roomHome gymMusic studio
What the owner loves about this home
What truly makes this property special is the blend of space, craftsmanship, and versatility. The home offers over 10,000 square feet of beautifully finished living space, including a fully equipped walkout basement that feels like a private entertainment complex—complete with a gym, theater, music studio, and bar. The massive 60' x 30' workshop is a rare and valuable asset, ideal for professionals or hobbyists who need room to create or build.
Despite being right in town, the home sits on 6 private acres with wide-open southern views, offering the kind of peace and privacy you'd expect from a rural estate—but with the convenience of nearby schools, shopping, and freeway access. It's thoughtfully designed, move-in ready, and full of possibilities for anyone seeking luxury, functionality, and room to grow—all in one place.
- 34 days |
- 2,223 |
- 90 |
Listed by:
Property Owner (502) 220-8334
Facts & features
Interior
Bedrooms & bathrooms
- Bedrooms: 6
- Bathrooms: 6
- Full bathrooms: 4
- 1/2 bathrooms: 2
Heating
- Forced air, Other, Electric, Gas
Cooling
- Central
Appliances
- Included: Dishwasher, Dryer, Freezer, Microwave, Range / Oven, Refrigerator, Washer
Features
- Flooring: Tile, Hardwood
- Basement: Finished
- Has fireplace: Yes
Interior area
- Total interior livable area: 10,177 sqft
Property
Parking
- Total spaces: 30
- Parking features: Garage - Attached, Garage - Detached
Features
- Exterior features: Brick
- Has spa: Yes
- Has view: Yes
- View description: Park, City, Mountain
Lot
- Size: 6 Acres
Details
- Parcel number: 104503270000
Construction
Type & style
- Home type: SingleFamily
Materials
- Wood
- Roof: Shake / Shingle
Condition
- New construction: No
- Year built: 2012
Community & HOA
Community
- Features: Fitness Center
Location
- Region: Louisville
Financial & listing details
- Price per square foot: $128/sqft
- Tax assessed value: $962,990
- Annual tax amount: $11,375
- Date on market: 12/2/2025
Estimated market value
Not available
Estimated sales range
Not available
$4,350/mo
Price history
Price history
| Date | Event | Price |
|---|---|---|
| 12/2/2025 | Listed for sale | $1,300,000-3.7%$128/sqft |
Source: Owner Report a problem | ||
| 10/13/2025 | Listing removed | -- |
Source: Owner Report a problem | ||
| 6/21/2025 | Listed for sale | $1,350,000+174.4%$133/sqft |
Source: Owner Report a problem | ||
| 7/2/2012 | Sold | $492,030+293.6%$48/sqft |
Source: Agent Provided Report a problem | ||
| 11/13/2008 | Sold | $125,000$12/sqft |
Source: Agent Provided Report a problem | ||
Public tax history
Public tax history
| Year | Property taxes | Tax assessment |
|---|---|---|
| 2021 | $11,375 +45.7% | $962,990 +36.6% |
| 2020 | $7,806 | $705,140 |
| 2019 | $7,806 +3.4% | $705,140 |
Find assessor info on the county website
BuyAbility℠ payment
Est. payment
$6,482/mo
Principal & interest
$5041
Property taxes
$986
Home insurance
$455
Climate risks
Neighborhood: Fairdale
Nearby schools
GreatSchools rating
- 3/10Auburndale Elementary SchoolGrades: PK-5Distance: 0.2 mi
- 2/10Lassiter Middle SchoolGrades: 6-8Distance: 0.6 mi
- 1/10Doss High SchoolGrades: 9-12Distance: 2.4 mi
- Loading
