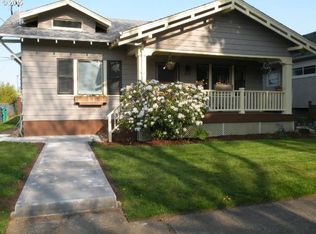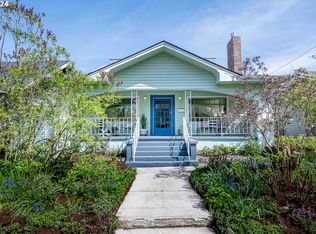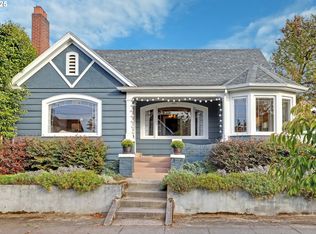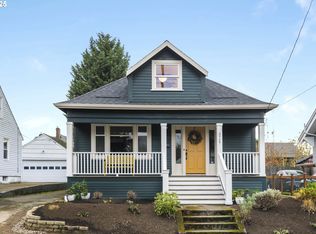Welcome to this beautifully updated home blending classic PDX charm with modern updates! Updates include new exterior/interior paint, remodeled kitchen and bathrooms, new insulation, updated plumbing and electrical, and newer HVAC. Step inside to find high ceilings, gleaming wood floors, and timeless built-ins that showcase the character of the era. The primary suite on the main floor offers convenience and comfort for single-floor living. Cozy up by the wood-burning fireplace in the living room, or take advantage of the vast 3 floors of living space! Outside, enjoy your own garden space and the classic curb appeal of this PDX gem. Located just walking distance from parks, schools, and restaurants. With major updates already complete and endless potential to add your personal touch, this home is a must-see! [Home Energy Score = 2. HES Report at https://rpt.greenbuildingregistry.com/hes/OR10231394]
Active
$625,000
5806 NE Garfield Ave, Portland, OR 97211
3beds
2,964sqft
Est.:
Residential, Single Family Residence
Built in 1925
5,227.2 Square Feet Lot
$-- Zestimate®
$211/sqft
$-- HOA
What's special
Wood-burning fireplaceRemodeled kitchenHigh ceilingsGleaming wood floorsOwn garden spaceClassic curb appealTimeless built-ins
- 93 days |
- 1,249 |
- 104 |
Zillow last checked: 8 hours ago
Listing updated: December 09, 2025 at 04:21pm
Listed by:
Ben Foullon 503-757-5821,
eXp Realty, LLC
Source: RMLS (OR),MLS#: 510685481
Tour with a local agent
Facts & features
Interior
Bedrooms & bathrooms
- Bedrooms: 3
- Bathrooms: 2
- Full bathrooms: 2
- Main level bathrooms: 1
Rooms
- Room types: EatingArea, Bedroom 2, Bedroom 3, Dining Room, Family Room, Kitchen, Living Room, Primary Bedroom
Primary bedroom
- Features: Ceiling Fan, Wood Floors
- Level: Main
- Area: 220
- Dimensions: 11 x 20
Bedroom 2
- Features: Ceiling Fan, Double Closet, Wood Floors
- Level: Upper
- Area: 165
- Dimensions: 11 x 15
Bedroom 3
- Features: Ceiling Fan, Wood Floors
- Level: Upper
- Area: 135
- Dimensions: 9 x 15
Dining room
- Features: Ceiling Fan, Wood Floors
- Level: Main
- Area: 195
- Dimensions: 13 x 15
Kitchen
- Features: Eating Area
- Level: Main
- Area: 110
- Width: 11
Living room
- Features: Builtin Features, Fireplace, Wood Floors
- Level: Main
- Area: 300
- Dimensions: 20 x 15
Heating
- Forced Air, Fireplace(s)
Cooling
- Central Air
Appliances
- Included: Dishwasher, Free-Standing Gas Range, Free-Standing Refrigerator, Stainless Steel Appliance(s), Washer/Dryer, Gas Water Heater
- Laundry: Laundry Room
Features
- Floor 3rd, Ceiling Fan(s), High Ceilings, Quartz, Double Closet, Eat-in Kitchen, Built-in Features
- Flooring: Hardwood, Tile, Wood
- Windows: Aluminum Frames, Wood Frames
- Basement: Full
- Number of fireplaces: 1
- Fireplace features: Wood Burning
Interior area
- Total structure area: 2,964
- Total interior livable area: 2,964 sqft
Property
Parking
- Total spaces: 1
- Parking features: Driveway, Off Street, Detached
- Garage spaces: 1
- Has uncovered spaces: Yes
Accessibility
- Accessibility features: Garage On Main, Accessibility
Features
- Stories: 3
- Patio & porch: Porch
- Exterior features: Garden, Raised Beds, Yard
- Has view: Yes
- View description: Territorial
Lot
- Size: 5,227.2 Square Feet
- Features: Corner Lot, Level, SqFt 5000 to 6999
Details
- Additional structures: CoveredArena
- Parcel number: R243372
Construction
Type & style
- Home type: SingleFamily
- Architectural style: Bungalow
- Property subtype: Residential, Single Family Residence
Materials
- Lap Siding
- Foundation: Concrete Perimeter
- Roof: Composition
Condition
- Resale
- New construction: No
- Year built: 1925
Utilities & green energy
- Gas: Gas
- Sewer: Public Sewer
- Water: Public
Community & HOA
HOA
- Has HOA: No
Location
- Region: Portland
Financial & listing details
- Price per square foot: $211/sqft
- Tax assessed value: $721,820
- Annual tax amount: $4,535
- Date on market: 9/8/2025
- Listing terms: Cash,Conventional,FHA,VA Loan
- Road surface type: Paved
Estimated market value
Not available
Estimated sales range
Not available
Not available
Price history
Price history
| Date | Event | Price |
|---|---|---|
| 9/8/2025 | Listed for sale | $625,000+69%$211/sqft |
Source: | ||
| 1/18/2021 | Listing removed | -- |
Source: Owner Report a problem | ||
| 11/30/2007 | Listing removed | $369,900$125/sqft |
Source: Owner Report a problem | ||
| 6/7/2007 | Listed for sale | $369,900$125/sqft |
Source: Owner Report a problem | ||
Public tax history
Public tax history
| Year | Property taxes | Tax assessment |
|---|---|---|
| 2024 | $4,535 +4% | $169,500 +3% |
| 2023 | $4,361 +2.2% | $164,570 +3% |
| 2022 | $4,267 +1.7% | $159,780 +3% |
Find assessor info on the county website
BuyAbility℠ payment
Est. payment
$3,720/mo
Principal & interest
$3006
Property taxes
$495
Home insurance
$219
Climate risks
Neighborhood: King
Nearby schools
GreatSchools rating
- 8/10Martin Luther King Jr. SchoolGrades: PK-5Distance: 0.5 mi
- 8/10Harriet Tubman Middle SchoolGrades: 6-8Distance: 1.8 mi
- 5/10Jefferson High SchoolGrades: 9-12Distance: 0.5 mi
Schools provided by the listing agent
- Elementary: Martinl King Jr
- Middle: Harriet Tubman
- High: Jefferson
Source: RMLS (OR). This data may not be complete. We recommend contacting the local school district to confirm school assignments for this home.
- Loading
- Loading






