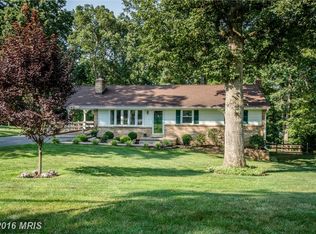Come see this newly renovated, beautifully landscaped Cape Cod home that is "move in" ready! Located on a road with cul de sac. Conveniently located near Route 100 and I 95 for access to Baltimore, Washington and surrounding areas. This home has a back walk-out from lower floor with a patio and wooded view. The large lot provides space and privacy. The large wrap around deck on the main floor has plenty of space for entertaining or relaxing and is accessible from the kitchen and stairway from patio level. The large lot of almost .5 acre provides a peaceful setting. Upon entering the home, you see a beautiful hardwood staircase with wood rails and banister. Living room has a large, beautiful brick fireplace with hearth. Chimney has been inspected. Hardwood floors have been refinished, new carpet installed. New dishwasher, microwave and a newer gas stove. Two bedrooms upstairs each have access to attic storage with insulated doors for easy access. First floor full bath has been renovated with a window for great, natural light. Lower floor has a large storage area with a work bench area and sink. Other side of area is carpeted, freshly painted and has a renovated half bath. The house has a driveway and large parking pad along with a large shed for storage.
This property is off market, which means it's not currently listed for sale or rent on Zillow. This may be different from what's available on other websites or public sources.

