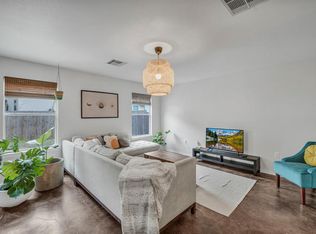Available for immediate move in. Excellent South Austin renovation with soft modern farmhouse finishes. Open floor plan living area, expansive backyard, and mature trees. Quartz countertops in kitchen w/ tile backsplash, stainless steel appliances, updated kitchen and bathroom fixtures, full interior texture. Updated interior/exterior lighting, updated windows, privacy fencing, Google fiber, Nest thermostat. No carpet here! Includes a detached guest room that can be used as an additional bedroom or home office. Perfect for working from home, or the occasional guest! Requirements: 620 min credit score, gross monthly income at least 3x monthly rent, good rental history. No smoking allowed. All Knippa Properties residents are enrolled in the Resident Benefits Package (RBP) for $50.00/month which includes liability insurance, credit building to help boost the resident's credit score with timely rent payments, up to $1M Identity Theft Protection, HVAC air filter delivery (for applicable properties), move-in concierge service making utility connection and home service setup a breeze during your move-in, our best-in-class resident rewards program, and much more! More details upon application.
House for rent
$2,400/mo
5806 Glenhollow Path, Austin, TX 78745
3beds
1,254sqft
Price is base rent and doesn't include required fees.
Singlefamily
Available now
Cats, dogs OK
Central air, ceiling fan
Gas dryer hookup laundry
2 Carport spaces parking
Central
What's special
Soft modern farmhouse finishesExpansive backyardStainless steel appliancesUpdated windowsQuartz countertops in kitchenMature treesFull interior texture
- 16 days
- on Zillow |
- -- |
- -- |
Travel times
Facts & features
Interior
Bedrooms & bathrooms
- Bedrooms: 3
- Bathrooms: 1
- Full bathrooms: 1
Heating
- Central
Cooling
- Central Air, Ceiling Fan
Appliances
- Included: Dishwasher, Oven, Range, Refrigerator, WD Hookup
- Laundry: Gas Dryer Hookup, Hookups, In Carport, In Garage, Main Level
Features
- Ceiling Fan(s), Gas Dryer Hookup, High Speed Internet, Individual Climate Control, No Interior Steps, Primary Bedroom on Main, Quartz Counters, Smart Thermostat, WD Hookup
- Flooring: Laminate, Tile
Interior area
- Total interior livable area: 1,254 sqft
Property
Parking
- Total spaces: 2
- Parking features: Carport, Other
- Has carport: Yes
- Details: Contact manager
Features
- Stories: 1
- Exterior features: Contact manager
- Has view: Yes
- View description: Contact manager
Details
- Parcel number: 325241
Construction
Type & style
- Home type: SingleFamily
- Property subtype: SingleFamily
Materials
- Roof: Composition
Condition
- Year built: 1969
Community & HOA
Location
- Region: Austin
Financial & listing details
- Lease term: 12 Months
Price history
| Date | Event | Price |
|---|---|---|
| 5/13/2025 | Price change | $2,400-4%$2/sqft |
Source: Unlock MLS #9836440 | ||
| 4/28/2025 | Listed for rent | $2,500$2/sqft |
Source: Unlock MLS #9836440 | ||
| 12/28/2020 | Sold | -- |
Source: Realty Austin solds #8177889_78745 | ||
| 11/24/2020 | Pending sale | $380,000$303/sqft |
Source: Realty Austin #8177889 | ||
| 11/21/2020 | Listed for sale | $380,000$303/sqft |
Source: Realty Austin #8177889 | ||
![[object Object]](https://photos.zillowstatic.com/fp/14d1e9634863f8cbc3755451448338ba-p_i.jpg)
