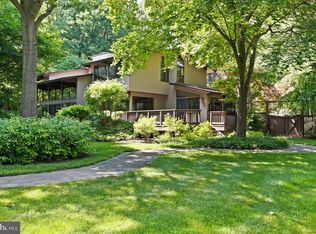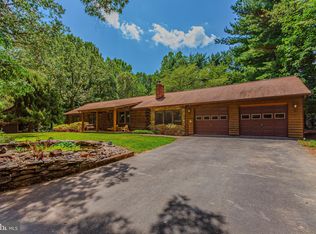Sold for $900,000
$900,000
5806 Dimes Rd, Rockville, MD 20855
3beds
3,686sqft
Single Family Residence
Built in 1980
1.26 Acres Lot
$945,700 Zestimate®
$244/sqft
$4,399 Estimated rent
Home value
$945,700
$898,000 - $993,000
$4,399/mo
Zestimate® history
Loading...
Owner options
Explore your selling options
What's special
Your own private oasis! Beautifully appointed and expanded brick rambler with an in-ground swimming pool on a quiet scenic street. Gorgeous 54,885 square foot lot with incredible wooded views. This home boasts beautiful wood trim, palladium windows, vaulted ceilings, wood flooring, recessed lighting, generous room sizes, and tasteful architectural details throughout. The main floor, which provides single-level living at its best, can be accessed via two separate entrances and includes a sun-filled living room with high ceilings, a large open dining room, and a spacious renovated kitchen. The kitchen is highlighted by a gorgeous custom Birch display piece with built-in lighting and bookshelves, and features granite countertops, exquisite Cherry cabinetry with tile back splash, a breakfast bar, a pantry, a Samsung French-door refrigerator, a GE Convection oven, durable vinyl flooring, and includes a pass-through to the living room and dining room. The living room and dining room open to two picturesque screened-in porches. This incredible open concept living space is ideal for entertaining large gatherings. The main level also includes a cozy family room with a corner fireplace, a mudroom area with laundry and a coat closet, and a fantastic office / guest room. There are two bedrooms and two full bathrooms on the main level, including a generous primary bedroom suite with a private entrance, a voluminous walk-in closet, two wall closets, a bay window with bench seating, vaulted ceilings, wood flooring, access to the pool, and a private bathroom. The primary bathroom has a double vanity, a jetted soaking tub, and a separate shower. Downstairs is an oversized walk-out “L” shaped recreation room with recessed lighting and access to the backyard via a brand new double paned sliding glass door, there is a full bathroom, and a third bedroom on this level plus ample storage! Situated on a large 1.26-acre lot, the captivating grounds of this home have been meticulously cared for with beautifully established plantings, blooming azaleas, and incredible wooded views. Outdoor living spaces include; two large screened-in porches, a composite deck, a back patio, and a glorious in-ground pool all of which provide amazing entertainment space – perfect for hosting barbeques, swim parties, or dining under the stars. This home is complete with an attached two car garage with brand new garage doors, a home generator (fueled by a propane tank), and a gated entry with automatic doors. Minutes to Lake Frank, Lake Needwood and Pine Trail. Convenient access to the ICC, Rockville Town Center, and a plethora of dining and shopping options.
Zillow last checked: 8 hours ago
Listing updated: August 02, 2023 at 01:17am
Listed by:
Ron Sitrin 202-321-4677,
Long & Foster Real Estate, Inc.,
Listing Team: The Ron Sitrin Team At Long And Foster
Bought with:
Delilah Dane, 532610
Redfin Corp
Source: Bright MLS,MLS#: MDMC2092016
Facts & features
Interior
Bedrooms & bathrooms
- Bedrooms: 3
- Bathrooms: 3
- Full bathrooms: 3
- Main level bathrooms: 2
- Main level bedrooms: 2
Basement
- Area: 1248
Heating
- Heat Pump, Electric, Geothermal
Cooling
- Heat Pump, Central Air, Ceiling Fan(s), Electric, Geothermal
Appliances
- Included: Ice Maker, Exhaust Fan, Dryer, Disposal, Dishwasher, Microwave, Oven/Range - Electric, Refrigerator, Washer, Electric Water Heater
- Laundry: Main Level, Mud Room
Features
- Attic, Dining Area, Entry Level Bedroom, Upgraded Countertops, Recessed Lighting, Open Floorplan, Built-in Features, Formal/Separate Dining Room, Eat-in Kitchen, Kitchen - Gourmet, Soaking Tub, Walk-In Closet(s), Dry Wall, Vaulted Ceiling(s)
- Flooring: Wood, Carpet
- Doors: Insulated, French Doors
- Windows: Insulated Windows, Window Treatments
- Basement: Connecting Stairway,Partial,Finished,Improved,Heated,Exterior Entry,Rear Entrance,Walk-Out Access,Windows
- Has fireplace: Yes
- Fireplace features: Mantel(s), Glass Doors
Interior area
- Total structure area: 3,934
- Total interior livable area: 3,686 sqft
- Finished area above ground: 2,686
- Finished area below ground: 1,000
Property
Parking
- Total spaces: 2
- Parking features: Garage Door Opener, Off Street, Detached
- Garage spaces: 2
Accessibility
- Accessibility features: None
Features
- Levels: Two
- Stories: 2
- Patio & porch: Deck, Patio, Porch
- Has private pool: Yes
- Pool features: Fenced, In Ground, Private
- Has spa: Yes
- Spa features: Bath
- Fencing: Full
- Has view: Yes
- View description: Garden, Trees/Woods
Lot
- Size: 1.26 Acres
- Features: Landscaped, Backs - Parkland
Details
- Additional structures: Above Grade, Below Grade
- Parcel number: 160401813454
- Zoning: RESIDENTIAL
- Special conditions: Standard
Construction
Type & style
- Home type: SingleFamily
- Architectural style: Ranch/Rambler
- Property subtype: Single Family Residence
Materials
- Vinyl Siding, Brick Front
- Foundation: Slab
- Roof: Asphalt
Condition
- Excellent
- New construction: No
- Year built: 1980
Utilities & green energy
- Sewer: Septic = # of BR
- Water: Well
Community & neighborhood
Location
- Region: Rockville
- Subdivision: Pt Rockville Out Res. 3
Other
Other facts
- Listing agreement: Exclusive Right To Sell
- Ownership: Fee Simple
Price history
| Date | Event | Price |
|---|---|---|
| 7/31/2023 | Sold | $900,000-7.7%$244/sqft |
Source: | ||
| 6/23/2023 | Contingent | $975,000$265/sqft |
Source: | ||
| 6/1/2023 | Listed for sale | $975,000+71.4%$265/sqft |
Source: | ||
| 4/2/2014 | Sold | $569,000$154/sqft |
Source: Public Record Report a problem | ||
| 2/9/2014 | Pending sale | $569,000$154/sqft |
Source: Sunshine Properties Inc. #MC8261863 Report a problem | ||
Public tax history
| Year | Property taxes | Tax assessment |
|---|---|---|
| 2025 | $815 -90.6% | $814,533 +7.6% |
| 2024 | $8,713 +8.2% | $756,867 +8.2% |
| 2023 | $8,056 +11.4% | $699,200 +6.7% |
Find assessor info on the county website
Neighborhood: 20855
Nearby schools
GreatSchools rating
- 6/10Sequoyah Elementary SchoolGrades: PK-5Distance: 2.1 mi
- 4/10Redland Middle SchoolGrades: 6-8Distance: 2.3 mi
- 5/10Col. Zadok Magruder High SchoolGrades: 9-12Distance: 1.5 mi
Schools provided by the listing agent
- Elementary: Sequoyah
- Middle: Redland
- High: Col. Zadok A. Magruder
- District: Montgomery County Public Schools
Source: Bright MLS. This data may not be complete. We recommend contacting the local school district to confirm school assignments for this home.
Get pre-qualified for a loan
At Zillow Home Loans, we can pre-qualify you in as little as 5 minutes with no impact to your credit score.An equal housing lender. NMLS #10287.
Sell with ease on Zillow
Get a Zillow Showcase℠ listing at no additional cost and you could sell for —faster.
$945,700
2% more+$18,914
With Zillow Showcase(estimated)$964,614

