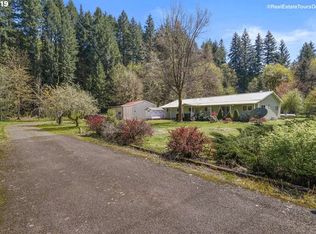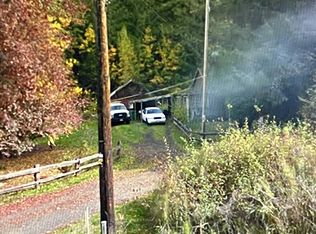Sold
$600,000
58057 Timber Rd, Vernonia, OR 97064
2beds
1,232sqft
Residential, Single Family Residence
Built in 2005
9.92 Acres Lot
$597,500 Zestimate®
$487/sqft
$2,249 Estimated rent
Home value
$597,500
Estimated sales range
Not available
$2,249/mo
Zestimate® history
Loading...
Owner options
Explore your selling options
What's special
Nestled along the banks of the Nehalem River, this inviting 2-bedroom, 2.5-bath home sits on 9.92 acres of peaceful, private land—perfect for those seeking a rustic lifestyle immersed in nature. The open floorplan, wide hallways, bamboo flooring, and a cozy woodstove at the heart of the home offer a warm and thoughtfully designed space that blends comfort with country charm.An attached oversized garage provides ample room for a workshop, hobbies, or additional storage. Step outside and discover the foundations for sustainable living: a productive orchard, greenhouse, enclosed blueberry garden, and room to expand with vegetable beds or even farm animals. Winding trails lead through the property to a seasonal pond, a rustic cabin, and even an old-fashioned outhouse—offering a genuine outdoor experience. With direct river frontage, you can fish, kayak, or simply relax by the water and take in the natural beauty. Whether you're dreaming of a full-time homestead or a peaceful weekend escape, this one-of-a-kind property offers both seclusion and potential. Located just outside Vernonia and only 45 minutes to the Sunset Corridor and high-tech campuses, it's close enough for a commute—yet a world away in terms of tranquility. Come explore the beauty of small-town living and country life—this peaceful haven is waiting for you.
Zillow last checked: 8 hours ago
Listing updated: September 11, 2025 at 04:48am
Listed by:
Andrea Jones 503-844-9800,
John L. Scott Market Center
Bought with:
Ashley Fogel, 201227120
Weichert, Realtors on Main Street
Source: RMLS (OR),MLS#: 131095518
Facts & features
Interior
Bedrooms & bathrooms
- Bedrooms: 2
- Bathrooms: 3
- Full bathrooms: 2
- Partial bathrooms: 1
- Main level bathrooms: 3
Primary bedroom
- Features: Suite, Walkin Closet, Wallto Wall Carpet
- Level: Main
- Area: 224
- Dimensions: 14 x 16
Bedroom 2
- Features: Exterior Entry, Closet, Wallto Wall Carpet
- Level: Main
- Area: 210
- Dimensions: 14 x 15
Dining room
- Features: Exterior Entry, Kitchen Dining Room Combo, Bamboo Floor
- Level: Main
Kitchen
- Features: Kitchen Dining Room Combo, Bamboo Floor, Free Standing Range, Free Standing Refrigerator
- Level: Main
- Area: 288
- Width: 18
Living room
- Features: Ceiling Fan, Wallto Wall Carpet, Wood Stove
- Level: Main
- Area: 306
- Dimensions: 17 x 18
Heating
- Forced Air
Cooling
- Central Air
Appliances
- Included: Free-Standing Range, Free-Standing Refrigerator, Electric Water Heater, Propane Water Heater
- Laundry: Laundry Room
Features
- Ceiling Fan(s), Built-in Features, Sink, Closet, Kitchen Dining Room Combo, Suite, Walk-In Closet(s)
- Flooring: Bamboo, Wall to Wall Carpet
- Windows: Double Pane Windows, Vinyl Frames
- Basement: Crawl Space
- Number of fireplaces: 1
- Fireplace features: Wood Burning, Wood Burning Stove
Interior area
- Total structure area: 1,232
- Total interior livable area: 1,232 sqft
Property
Parking
- Total spaces: 2
- Parking features: Driveway, Off Street, Attached, Oversized
- Attached garage spaces: 2
- Has uncovered spaces: Yes
Accessibility
- Accessibility features: Accessible Doors, Accessible Hallway, Main Floor Bedroom Bath, Minimal Steps, One Level, Walkin Shower, Accessibility
Features
- Levels: One
- Stories: 1
- Patio & porch: Covered Patio, Deck, Porch
- Exterior features: Garden, Yard, Exterior Entry
- Has view: Yes
- View description: Trees/Woods
- Waterfront features: River Front, Pond
- Body of water: Nehalem River
Lot
- Size: 9.92 Acres
- Features: Flood Zone, Private, Seasonal, Trees, Wooded, Acres 7 to 10
Details
- Additional structures: Greenhouse
- Parcel number: 24305
- Zoning: CO:RR5
Construction
Type & style
- Home type: SingleFamily
- Property subtype: Residential, Single Family Residence
Materials
- Vinyl Siding
- Foundation: Concrete Perimeter
- Roof: Composition
Condition
- Resale
- New construction: No
- Year built: 2005
Utilities & green energy
- Gas: Propane
- Sewer: Septic Tank
- Water: Well
Community & neighborhood
Location
- Region: Vernonia
Other
Other facts
- Listing terms: Cash,Conventional,FHA,USDA Loan,VA Loan
- Road surface type: Gravel, Paved
Price history
| Date | Event | Price |
|---|---|---|
| 9/10/2025 | Sold | $600,000+3.5%$487/sqft |
Source: | ||
| 7/27/2025 | Pending sale | $579,950$471/sqft |
Source: | ||
| 7/19/2025 | Listed for sale | $579,950$471/sqft |
Source: | ||
Public tax history
| Year | Property taxes | Tax assessment |
|---|---|---|
| 2024 | $4,042 +0.4% | $331,580 +3% |
| 2023 | $4,027 +5.8% | $321,930 +3% |
| 2022 | $3,806 +2.7% | $312,560 +3% |
Find assessor info on the county website
Neighborhood: 97064
Nearby schools
GreatSchools rating
- 4/10Washington Elementary SchoolGrades: K-5Distance: 3.8 mi
- 6/10Vernonia Middle SchoolGrades: 6-8Distance: 3.8 mi
- 3/10Vernonia High SchoolGrades: 9-12Distance: 3.8 mi
Schools provided by the listing agent
- Elementary: Vernonia
- Middle: Vernonia
- High: Vernonia
Source: RMLS (OR). This data may not be complete. We recommend contacting the local school district to confirm school assignments for this home.

Get pre-qualified for a loan
At Zillow Home Loans, we can pre-qualify you in as little as 5 minutes with no impact to your credit score.An equal housing lender. NMLS #10287.

