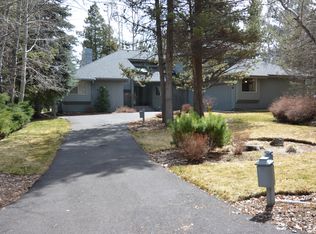Closed
$870,000
58052 Five Iron Ln, Sunriver, OR 97707
3beds
2baths
2,354sqft
Single Family Residence
Built in 1989
0.28 Acres Lot
$875,700 Zestimate®
$370/sqft
$3,422 Estimated rent
Home value
$875,700
$814,000 - $946,000
$3,422/mo
Zestimate® history
Loading...
Owner options
Explore your selling options
What's special
Cozy and welcoming, this 3-bed, 2-bath home sits tucked back peacefully on the 8th Fairway of the Woodlands Golf Course in the desirable Fairway Point Village. With 2,354 sq. ft. on a .28 acre lot, it's ideal as a vacation rental, full-time residence or launch pad for everything the Sunriver area has to offer. The home boasts a 3-car garage so there's plenty of room for multiple vehicles or toys for outdoor adventuring. Enjoy two deck areas - one with a private hot tub and the other perfect for watching golf and local wildlife. SHARC access and newly installed high-speed internet make it great for work and play. Home is being sold fully furnished including all new patio furniture. A true Sunriver gem!
Zillow last checked: 8 hours ago
Listing updated: December 01, 2025 at 08:57am
Listed by:
Duke Warner Realty 541-382-8262
Bought with:
Cascade Hasson SIR
Source: Oregon Datashare,MLS#: 220199402
Facts & features
Interior
Bedrooms & bathrooms
- Bedrooms: 3
- Bathrooms: 2
Heating
- Forced Air, Natural Gas
Cooling
- Central Air
Appliances
- Included: Cooktop, Dishwasher, Disposal, Dryer, Microwave, Oven, Range, Refrigerator, Washer, Water Heater
Features
- Built-in Features, Ceiling Fan(s), Double Vanity, Enclosed Toilet(s), Granite Counters, Open Floorplan, Shower/Tub Combo, Smart Thermostat, Soaking Tub, Solid Surface Counters, Tile Counters, Tile Shower, Vaulted Ceiling(s)
- Flooring: Carpet, Hardwood, Tile
- Windows: Double Pane Windows, Vinyl Frames
- Basement: None
- Has fireplace: Yes
- Fireplace features: Gas, Living Room
- Common walls with other units/homes: No Common Walls
Interior area
- Total structure area: 2,354
- Total interior livable area: 2,354 sqft
Property
Parking
- Total spaces: 2
- Parking features: Asphalt, Attached, Garage Door Opener
- Attached garage spaces: 2
Features
- Levels: Two
- Stories: 2
- Patio & porch: Deck
- Spa features: Spa/Hot Tub
- Has view: Yes
- View description: Golf Course
Lot
- Size: 0.28 Acres
- Features: Landscaped, Level, On Golf Course, Sprinkler Timer(s), Sprinklers In Front, Sprinklers In Rear
Details
- Parcel number: 166672
- Zoning description: Single-famil
- Special conditions: Standard
Construction
Type & style
- Home type: SingleFamily
- Architectural style: Northwest
- Property subtype: Single Family Residence
Materials
- Frame
- Foundation: Stemwall
- Roof: Composition
Condition
- New construction: No
- Year built: 1989
Utilities & green energy
- Sewer: Public Sewer
- Water: Private
- Utilities for property: Natural Gas Available
Community & neighborhood
Security
- Security features: Carbon Monoxide Detector(s), Smoke Detector(s)
Community
- Community features: Pickleball, Access to Public Lands, Park, Playground, Short Term Rentals Allowed, Sport Court, Tennis Court(s), Trail(s)
Location
- Region: Sunriver
- Subdivision: Fairway Point Villag
HOA & financial
HOA
- Has HOA: Yes
- HOA fee: $165 monthly
- Amenities included: Airport/Runway, Clubhouse, Firewise Certification, Fitness Center, Golf Course, Marina, Park, Pickleball Court(s), Playground, Pool, Resort Community, Restaurant, Snow Removal, Sport Court, Stable(s), Tennis Court(s), Trail(s)
- Second HOA fee: $85 annually
Other
Other facts
- Listing terms: Cash,Conventional,FHA,VA Loan
- Road surface type: Paved
Price history
| Date | Event | Price |
|---|---|---|
| 11/26/2025 | Sold | $870,000-3.3%$370/sqft |
Source: | ||
| 11/12/2025 | Pending sale | $899,999$382/sqft |
Source: | ||
| 9/12/2025 | Price change | $899,999-7.7%$382/sqft |
Source: | ||
| 7/9/2025 | Price change | $975,000-2.5%$414/sqft |
Source: | ||
| 5/7/2025 | Price change | $999,900-9%$425/sqft |
Source: | ||
Public tax history
| Year | Property taxes | Tax assessment |
|---|---|---|
| 2025 | $9,393 +4.5% | $615,500 +3% |
| 2024 | $8,991 +3.2% | $597,580 +6.1% |
| 2023 | $8,711 +4.2% | $563,290 |
Find assessor info on the county website
Neighborhood: Sunriver
Nearby schools
GreatSchools rating
- 4/10Three Rivers K-8 SchoolGrades: K-8Distance: 2.8 mi
- 4/10Caldera High SchoolGrades: 9-12Distance: 10.4 mi
- 2/10Lapine Senior High SchoolGrades: 9-12Distance: 16.2 mi
Schools provided by the listing agent
- Elementary: Three Rivers Elem
- Middle: Three Rivers
Source: Oregon Datashare. This data may not be complete. We recommend contacting the local school district to confirm school assignments for this home.
Get pre-qualified for a loan
At Zillow Home Loans, we can pre-qualify you in as little as 5 minutes with no impact to your credit score.An equal housing lender. NMLS #10287.
Sell for more on Zillow
Get a Zillow Showcase℠ listing at no additional cost and you could sell for .
$875,700
2% more+$17,514
With Zillow Showcase(estimated)$893,214
