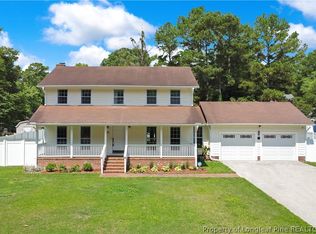GREAT HOME, GREAT LOCATION! PRICED TO SELL. HOME FEATURES FORMAL LIVING ROOM AND DINING ROOM! VERY SPACIOUS LAYOUT. HOME ALSO HAS A DEN AND 16X23 SUNROOM. 4 NICE SIZED BEDROOMS. SINGLE CAR GARAGE, EXTENDED DECK IN BACKYARD PERFECT FOR ENTERTAINING. FOYER TO BOTH FORMALS. HALL TO ALL BEDROOMS,AND FULL BATHROOM. DEN AND SUNROOM ON THE REAR OF HOME. NICE FLAT YARD WITH MATURE TREES AND WELL DEVELOPED LAWN. EASY TO SHOW. CALL TODAY FOR YOUR PRIVATE SHOWING. NEW ROOF IN THE PROCESS OF BEING INSTALLED.
This property is off market, which means it's not currently listed for sale or rent on Zillow. This may be different from what's available on other websites or public sources.
