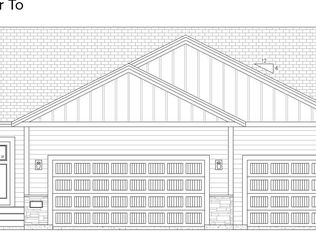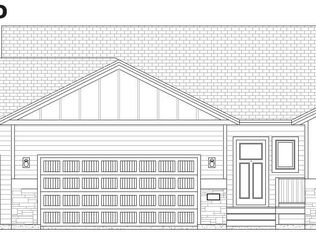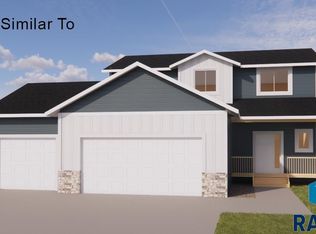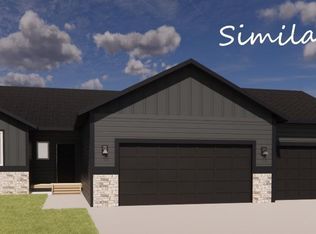Sold for $409,990
$409,990
5805 W Raleigh Cir, Sioux Falls, SD 57107
3beds
1,571sqft
Single Family Residence
Built in 2024
7,540.24 Square Feet Lot
$409,800 Zestimate®
$261/sqft
$1,986 Estimated rent
Home value
$409,800
$385,000 - $434,000
$1,986/mo
Zestimate® history
Loading...
Owner options
Explore your selling options
What's special
New home at the McGee Farms community in NW Sioux Falls! Step into the Davenport - A stunning two-story home that blends style and functionality. The main floor features a spacious open-concept layout, perfect for entertaining, with a large kitchen that includes a center island and a pantry for extra storage. The seamless flow between the kitchen, dining, and living areas makes it ideal for both family life and hosting guests. Upstairs, the spacious primary suite offers a private ensuite bath and a large walk-in closet. You'll also love the convenience of the upstairs laundry room. Step outside to your backyard, perfect for outdoor dining and relaxation. This home has everything you're looking for—schedule your tour today! Finishes include: LVP flooring, electric fireplace, tile shower walls in primary bath & appliance allowance.
Zillow last checked: 8 hours ago
Listing updated: September 03, 2025 at 07:55am
Listed by:
Rhonda L Rentz,
Signature Real Estate & Development Services L.L.C.
Bought with:
Nic S Peterson
Source: Realtor Association of the Sioux Empire,MLS#: 22501424
Facts & features
Interior
Bedrooms & bathrooms
- Bedrooms: 3
- Bathrooms: 3
- Full bathrooms: 1
- 3/4 bathrooms: 1
- 1/2 bathrooms: 1
Primary bedroom
- Description: Tray Clg, 3/4 Bath & Walk in Closet,
- Level: Upper
- Area: 156
- Dimensions: 13 x 12
Bedroom 2
- Description: Walk in Closet
- Level: Upper
- Area: 120
- Dimensions: 12 x 10
Bedroom 3
- Level: Upper
- Area: 120
- Dimensions: 12 x 10
Dining room
- Description: Opens to deck
- Level: Main
- Area: 130
- Dimensions: 10 x 13
Kitchen
- Description: Island & pantry
- Level: Main
- Area: 130
- Dimensions: 10 x 13
Living room
- Description: Electric Fireplace
- Level: Main
- Area: 225
- Dimensions: 15 x 15
Heating
- Natural Gas
Cooling
- Central Air
Appliances
- Included: Disposal
Features
- 3+ Bedrooms Same Level, Master Bath, Tray Ceiling(s)
- Flooring: Carpet, Laminate
- Basement: Full
- Number of fireplaces: 1
- Fireplace features: Electric
Interior area
- Total interior livable area: 1,571 sqft
- Finished area above ground: 1,571
- Finished area below ground: 0
Property
Parking
- Total spaces: 3
- Parking features: Concrete
- Garage spaces: 3
Features
- Levels: Two
- Patio & porch: Front Porch, Deck
Lot
- Size: 7,540 sqft
- Dimensions: 58 x 130
- Features: City Lot
Details
- Parcel number: 98735
Construction
Type & style
- Home type: SingleFamily
- Architectural style: Two Story
- Property subtype: Single Family Residence
Materials
- Cement Siding, Stone
- Roof: Composition
Condition
- Year built: 2024
Utilities & green energy
- Sewer: Public Sewer
- Water: Public
Community & neighborhood
Location
- Region: Sioux Falls
- Subdivision: MCGEE FARMS ADDN TO CITY OF SIOUX FALLS
Other
Other facts
- Listing terms: Conventional
- Road surface type: Curb and Gutter
Price history
| Date | Event | Price |
|---|---|---|
| 8/29/2025 | Sold | $409,990+0.1%$261/sqft |
Source: | ||
| 3/4/2025 | Listed for sale | $409,740$261/sqft |
Source: | ||
Public tax history
Tax history is unavailable.
Neighborhood: 57107
Nearby schools
GreatSchools rating
- 6/10Tri-Valley Jr. High School - 03Grades: 5-8Distance: 12 mi
- 6/10Tri-Valley High School - 01Grades: 9-12Distance: 12 mi
- 7/10Tri-Valley Elementary - 02Grades: K-4Distance: 12 mi
Schools provided by the listing agent
- Elementary: Tri-Valley ES
- Middle: Tri-Valley JHS
- High: Tri-Valley HS
- District: Tri-Valley
Source: Realtor Association of the Sioux Empire. This data may not be complete. We recommend contacting the local school district to confirm school assignments for this home.
Get pre-qualified for a loan
At Zillow Home Loans, we can pre-qualify you in as little as 5 minutes with no impact to your credit score.An equal housing lender. NMLS #10287.



