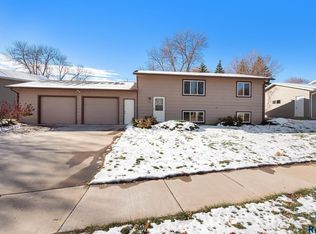Property Highlights 3 Bedrooms | 2 Bathrooms | ~1,416 Sq Ft Updated kitchen with stainless appliances & painted cabinets Spacious lower level with family room & garden-level windows New furnace, A/C, and water heater Beautiful fenced backyard with deck and mature trees Fresh exterior with vinyl siding, newer shingles & landscapin Location Sought-after West Side Sioux Falls neighborhood Close to parks, schools, and shopping Easy access to main roads yet tucked in a quiet area Rental Details Rent: $1,850 / month Security Deposit: $1,850 Lease Term: 12 months Pets: Dogs allowed with additional pet rent. No cats allowed. Available: October 6th, 2025 12 month lease. Renter covers all utilities. No smoking.
This property is off market, which means it's not currently listed for sale or rent on Zillow. This may be different from what's available on other websites or public sources.
