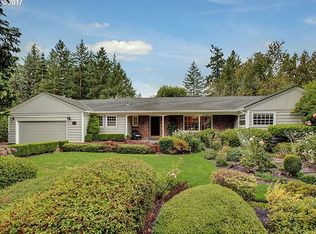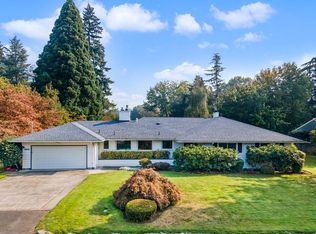Sold
$880,000
5805 SW Arrow Wood Ln, Portland, OR 97225
3beds
2,454sqft
Residential, Single Family Residence
Built in 1954
0.48 Acres Lot
$842,200 Zestimate®
$359/sqft
$3,311 Estimated rent
Home value
$842,200
$792,000 - $901,000
$3,311/mo
Zestimate® history
Loading...
Owner options
Explore your selling options
What's special
Come see this amazing home, the kind of place that everyone wants. Large single-level home in the beautiful oh-so-sought-after Edenjon neighborhood! All original 1954 home, with spacious rooms, wonderful features, higher ceilings, mirror wall, great fireplace design, large picture windows, and so much more. You are going to love entertaining, gardening or just relaxing on this huge .48 acre lot filled with mature landscaping. All Ready for your updates, or keep its original charm. Wood and cork under much of the carpeting. Possible ADU potential (buyer to verify) in the family room area with outside entry. Easy access to commuter route Scholls Ferry and Beaverton Hillsdale Hwy. Proximate to Portland Golf Club, 7-dees nursery, Fanno Creek trailhead, New Seasons, Fred Meyer, and many more shops stores and restaurants in the vacinity. RV parking, ample driveway and off-street parking too!
Zillow last checked: 8 hours ago
Listing updated: July 24, 2024 at 05:10pm
Listed by:
Terri Robertson neportland@johnlscott.com,
John L. Scott Portland Central
Bought with:
OR and WA Non Rmls, NA
Non Rmls Broker
Source: RMLS (OR),MLS#: 24072299
Facts & features
Interior
Bedrooms & bathrooms
- Bedrooms: 3
- Bathrooms: 3
- Full bathrooms: 2
- Partial bathrooms: 1
- Main level bathrooms: 3
Primary bedroom
- Features: Ceiling Fan, Hardwood Floors, Double Closet, Suite
- Level: Main
- Area: 196
- Dimensions: 14 x 14
Bedroom 2
- Features: Hardwood Floors, Double Closet
- Level: Main
- Area: 140
- Dimensions: 10 x 14
Bedroom 3
- Features: Hardwood Floors
- Level: Main
- Area: 130
- Dimensions: 10 x 13
Bedroom 4
- Level: Main
- Area: 96
- Dimensions: 8 x 12
Dining room
- Level: Main
- Area: 120
- Dimensions: 10 x 12
Family room
- Features: Ceiling Fan, Fireplace
- Level: Main
- Area: 285
- Dimensions: 15 x 19
Kitchen
- Features: Ceiling Fan, Dishwasher, Disposal, Great Room, Free Standing Range, Free Standing Refrigerator
- Level: Main
- Area: 120
- Width: 12
Living room
- Features: Fireplace
- Level: Main
- Area: 322
- Dimensions: 14 x 23
Heating
- Forced Air, Fireplace(s)
Cooling
- Exhaust Fan
Appliances
- Included: Dishwasher, Disposal, Free-Standing Range, Free-Standing Refrigerator, Indoor Grill, Washer/Dryer, Gas Water Heater
- Laundry: Laundry Room
Features
- Central Vacuum, Double Closet, Ceiling Fan(s), Great Room, Suite
- Flooring: Cork, Hardwood, Vinyl, Wall to Wall Carpet
- Windows: Storm Window(s), Wood Frames
- Basement: Crawl Space
- Number of fireplaces: 2
- Fireplace features: Wood Burning
Interior area
- Total structure area: 2,454
- Total interior livable area: 2,454 sqft
Property
Parking
- Total spaces: 2
- Parking features: Driveway, Off Street, Garage Door Opener, Attached, Oversized
- Attached garage spaces: 2
- Has uncovered spaces: Yes
Accessibility
- Accessibility features: Minimal Steps, Accessibility
Features
- Levels: One
- Stories: 1
- Patio & porch: Patio
- Exterior features: Yard
Lot
- Size: 0.48 Acres
- Features: Gentle Sloping, Level, Trees, Sprinkler, SqFt 20000 to Acres1
Details
- Additional structures: ToolShed
- Parcel number: R111694
Construction
Type & style
- Home type: SingleFamily
- Architectural style: Ranch
- Property subtype: Residential, Single Family Residence
Materials
- Wood Siding
- Foundation: Concrete Perimeter, Slab
- Roof: Composition
Condition
- Resale
- New construction: No
- Year built: 1954
Utilities & green energy
- Gas: Gas
- Sewer: Public Sewer
- Water: Public
- Utilities for property: Cable Connected
Community & neighborhood
Security
- Security features: Security System Owned
Location
- Region: Portland
- Subdivision: Raleigh Hills
Other
Other facts
- Listing terms: Cash,Conventional
- Road surface type: Paved
Price history
| Date | Event | Price |
|---|---|---|
| 10/24/2024 | Listing removed | $850,000-3.4%$346/sqft |
Source: John L Scott Real Estate #24072299 | ||
| 7/24/2024 | Sold | $880,000+3.5%$359/sqft |
Source: | ||
| 7/15/2024 | Pending sale | $850,000$346/sqft |
Source: | ||
| 7/12/2024 | Listed for sale | $850,000$346/sqft |
Source: | ||
Public tax history
| Year | Property taxes | Tax assessment |
|---|---|---|
| 2024 | $7,449 +6.5% | $397,440 +3% |
| 2023 | $6,995 +3.5% | $385,870 +3% |
| 2022 | $6,757 +3.7% | $374,640 |
Find assessor info on the county website
Neighborhood: 97225
Nearby schools
GreatSchools rating
- 7/10Raleigh Hills Elementary SchoolGrades: K-8Distance: 0.7 mi
- 7/10Beaverton High SchoolGrades: 9-12Distance: 2 mi
- 4/10Whitford Middle SchoolGrades: 6-8Distance: 1.2 mi
Schools provided by the listing agent
- Elementary: Raleigh Hills
- Middle: Whitford
- High: Beaverton
Source: RMLS (OR). This data may not be complete. We recommend contacting the local school district to confirm school assignments for this home.
Get a cash offer in 3 minutes
Find out how much your home could sell for in as little as 3 minutes with a no-obligation cash offer.
Estimated market value
$842,200
Get a cash offer in 3 minutes
Find out how much your home could sell for in as little as 3 minutes with a no-obligation cash offer.
Estimated market value
$842,200

