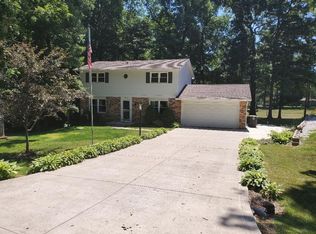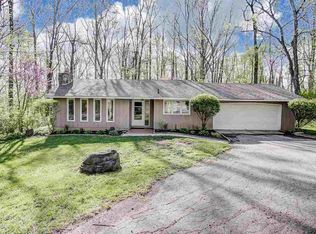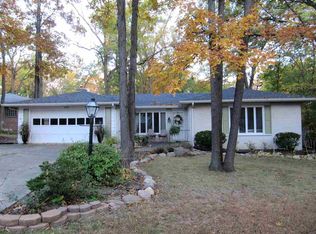Closed
$270,000
5805 Rosedale Dr, Fort Wayne, IN 46804
4beds
1,834sqft
Single Family Residence
Built in 1964
0.77 Acres Lot
$275,700 Zestimate®
$--/sqft
$1,895 Estimated rent
Home value
$275,700
$256,000 - $295,000
$1,895/mo
Zestimate® history
Loading...
Owner options
Explore your selling options
What's special
Charming Updated Ranch on Spacious Wooded Lot in Southwest Allen County. Nestled on a large wooded lot in the highly sought-after Southwest Allen County Schools district, this beautifully updated ranch offers comfort and style in a serene setting. Featuring 4 bedrooms and 2 bathrooms, the home boasts a partially finished walkout basement, perfect for additional living space, recreation, or storage. Enjoy the open and airy feel of the main living area, with ample natural light and scenic views of the surrounding trees. The updated kitchen comes equipped with modern appliances, plenty of counter space, and a convenient layout. Step outside to your private backyard oasis, ideal for outdoor gatherings or simply relaxing in nature. With its blend of cozy charm and modern upgrades, this home offers the perfect balance of privacy and convenience, just minutes away from local parks, schools, and shopping. Don’t miss the opportunity to make this gem your own!
Zillow last checked: 8 hours ago
Listing updated: April 16, 2025 at 12:47pm
Listed by:
Stacy Dailey Cell:260-908-2753,
North Eastern Group Realty
Bought with:
Evan Riecke, RB16000665
Encore Sotheby's International Realty
Source: IRMLS,MLS#: 202506983
Facts & features
Interior
Bedrooms & bathrooms
- Bedrooms: 4
- Bathrooms: 2
- Full bathrooms: 2
- Main level bedrooms: 3
Bedroom 1
- Level: Main
Bedroom 2
- Level: Main
Dining room
- Level: Main
- Area: 121
- Dimensions: 11 x 11
Family room
- Level: Main
- Area: 143
- Dimensions: 13 x 11
Kitchen
- Level: Main
- Area: 154
- Dimensions: 14 x 11
Living room
- Level: Main
- Area: 204
- Dimensions: 17 x 12
Office
- Level: Main
- Area: 100
- Dimensions: 10 x 10
Heating
- Natural Gas, Forced Air
Cooling
- Central Air
Appliances
- Included: Disposal, Range/Oven Hook Up Elec, Dishwasher, Microwave, Refrigerator, Washer, Dryer-Electric, Electric Oven, Electric Range, Gas Water Heater, Water Softener Owned
- Laundry: Electric Dryer Hookup
Features
- 1st Bdrm En Suite, Laminate Counters, Stone Counters, Tub/Shower Combination
- Doors: Six Panel Doors, Storm Door(s)
- Basement: Walk-Out Access,Partially Finished,Concrete
- Attic: Storage
- Number of fireplaces: 1
- Fireplace features: Family Room, Gas Log, One
Interior area
- Total structure area: 3,268
- Total interior livable area: 1,834 sqft
- Finished area above ground: 1,634
- Finished area below ground: 200
Property
Parking
- Total spaces: 1
- Parking features: Attached, Garage Door Opener
- Attached garage spaces: 1
Features
- Levels: One
- Stories: 1
- Patio & porch: Patio
Lot
- Size: 0.77 Acres
- Dimensions: 109X307
- Features: Level, Few Trees, Sloped, City/Town/Suburb
Details
- Additional structures: Shed
- Parcel number: 021126102004.000075
Construction
Type & style
- Home type: SingleFamily
- Architectural style: Ranch
- Property subtype: Single Family Residence
Materials
- Aluminum Siding, Brick
- Roof: Asphalt
Condition
- New construction: No
- Year built: 1964
Utilities & green energy
- Gas: NIPSCO
- Sewer: City
- Water: Well
Community & neighborhood
Location
- Region: Fort Wayne
- Subdivision: Parkway Hills
Other
Other facts
- Listing terms: Cash,Conventional,FHA,VA Loan
Price history
| Date | Event | Price |
|---|---|---|
| 4/16/2025 | Sold | $270,000-7.8% |
Source: | ||
| 3/21/2025 | Pending sale | $292,900 |
Source: | ||
| 3/17/2025 | Price change | $292,900-0.7% |
Source: | ||
| 3/6/2025 | Listed for sale | $294,900-1.7% |
Source: | ||
| 3/6/2025 | Listing removed | $299,900 |
Source: | ||
Public tax history
| Year | Property taxes | Tax assessment |
|---|---|---|
| 2024 | $3,039 +17% | $286,700 +1.1% |
| 2023 | $2,598 +36.7% | $283,700 +17.7% |
| 2022 | $1,900 +14.9% | $241,100 +32.5% |
Find assessor info on the county website
Neighborhood: Parkway Hills
Nearby schools
GreatSchools rating
- 7/10Lafayette Meadow SchoolGrades: K-5Distance: 2.8 mi
- 6/10Summit Middle SchoolGrades: 6-8Distance: 1.4 mi
- 10/10Homestead Senior High SchoolGrades: 9-12Distance: 1.5 mi
Schools provided by the listing agent
- Elementary: Lafayette Meadow
- Middle: Summit
- High: Homestead
- District: MSD of Southwest Allen Cnty
Source: IRMLS. This data may not be complete. We recommend contacting the local school district to confirm school assignments for this home.

Get pre-qualified for a loan
At Zillow Home Loans, we can pre-qualify you in as little as 5 minutes with no impact to your credit score.An equal housing lender. NMLS #10287.


