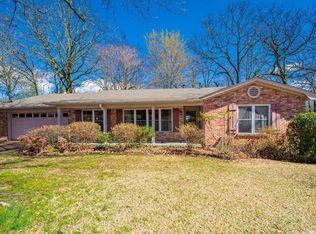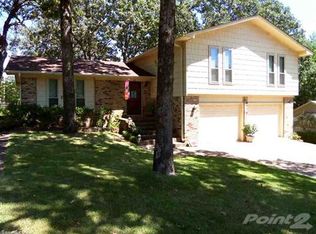Closed
$227,000
5805 Randolph Rd, N Little Rock, AR 72116
3beds
1,774sqft
Single Family Residence
Built in 1973
9,583.2 Square Feet Lot
$232,000 Zestimate®
$128/sqft
$1,577 Estimated rent
Home value
$232,000
$202,000 - $267,000
$1,577/mo
Zestimate® history
Loading...
Owner options
Explore your selling options
What's special
Wonderful, updated home in a convenient location! Take the sidewalk down to the OPOA pool and playground for lots of summer fun! Also, a short drive to the gym, dining, and shopping! This home has a beautifully updated kitchen with tons of wood cabinetry and granite countertops. Stainless appliances complete the package. The family room features a vaulted ceiling, built in cabinetry and a space that makes a great home office. Upstairs, you will find the primary suite with walk in closet and ensuite bath. The two guest bedrooms share a spacious hall bath with tub/shower combination. The lower level is home to the 2 car garage which boasts a bonus workshop space and a heated/cooled laundry room with built in desk area. The garage door openers were replaced in 2022. The roof, with architectural shingles, was replaced this year and has a transferrable warranty.
Zillow last checked: 8 hours ago
Listing updated: April 28, 2025 at 02:09pm
Listed by:
Kerry Dare 501-765-3272,
Crye-Leike REALTORS NLR Branch,
Carole Smith 501-351-5903,
Crye-Leike REALTORS NLR Branch
Bought with:
Leah R Campbell, AR
RE/MAX Homefinders
Lisa Marie Gieck, AR
RE/MAX Homefinders
Source: CARMLS,MLS#: 25010821
Facts & features
Interior
Bedrooms & bathrooms
- Bedrooms: 3
- Bathrooms: 2
- Full bathrooms: 2
Dining room
- Features: Kitchen/Dining Combo, Breakfast Bar
Heating
- Natural Gas
Cooling
- Electric
Appliances
- Included: Electric Range, Dishwasher, Disposal, Gas Water Heater
- Laundry: Washer Hookup, Electric Dryer Hookup, Laundry Chute, Laundry Room
Features
- Walk-In Closet(s), Built-in Features, Ceiling Fan(s), Breakfast Bar, Granite Counters, Sheet Rock, Sheet Rock Ceiling, 3 Bedrooms Same Level
- Flooring: Carpet, Wood, Tile
- Windows: Window Treatments
- Has fireplace: No
- Fireplace features: None
Interior area
- Total structure area: 1,774
- Total interior livable area: 1,774 sqft
Property
Parking
- Total spaces: 2
- Parking features: Garage, Two Car, Garage Door Opener
- Has garage: Yes
Features
- Levels: Multi/Split
- Patio & porch: Deck
- Exterior features: Rain Gutters
- Fencing: Full,Chain Link
Lot
- Size: 9,583 sqft
- Dimensions: 89 x 124 x 83 x 124
- Features: Level, Subdivided
Details
- Parcel number: 33N0170001000
Construction
Type & style
- Home type: SingleFamily
- Architectural style: Tudor
- Property subtype: Single Family Residence
Materials
- Foundation: Slab/Crawl Combination
- Roof: Shingle
Condition
- New construction: No
- Year built: 1973
Utilities & green energy
- Electric: Elec-Municipal (+Entergy)
- Gas: Gas-Natural
- Sewer: Public Sewer
- Water: Public
- Utilities for property: Natural Gas Connected
Community & neighborhood
Community
- Community features: Pool, Tennis Court(s), Playground, Picnic Area, Mandatory Fee, Fitness/Bike Trail
Location
- Region: N Little Rock
- Subdivision: OVERBROOK
HOA & financial
HOA
- Has HOA: Yes
- HOA fee: $165 annually
Other
Other facts
- Listing terms: VA Loan,FHA,Conventional,Cash
- Road surface type: Paved
Price history
| Date | Event | Price |
|---|---|---|
| 4/17/2025 | Sold | $227,000-3.4%$128/sqft |
Source: | ||
| 3/21/2025 | Listed for sale | $234,900+38.2%$132/sqft |
Source: | ||
| 9/7/2018 | Sold | $170,000-3.9%$96/sqft |
Source: | ||
| 7/6/2018 | Price change | $176,900-1.7%$100/sqft |
Source: Coldwell Banker RPM Group #18015755 Report a problem | ||
| 5/18/2018 | Listed for sale | $179,900+928%$101/sqft |
Source: CBRPM Midtown #18015755 Report a problem | ||
Public tax history
| Year | Property taxes | Tax assessment |
|---|---|---|
| 2024 | $2,075 0% | $38,546 +3% |
| 2023 | $2,075 +1.9% | $37,426 +3.7% |
| 2022 | $2,036 +44.7% | $36,096 +35.3% |
Find assessor info on the county website
Neighborhood: 72116
Nearby schools
GreatSchools rating
- 7/10Crestwood Elementary SchoolGrades: K-5Distance: 0.3 mi
- 3/10Lakewood Middle SchoolGrades: 7-8Distance: 1.7 mi
- 3/10North Little Rock High SchoolGrades: 9-12Distance: 2.5 mi
Get pre-qualified for a loan
At Zillow Home Loans, we can pre-qualify you in as little as 5 minutes with no impact to your credit score.An equal housing lender. NMLS #10287.
Sell with ease on Zillow
Get a Zillow Showcase℠ listing at no additional cost and you could sell for —faster.
$232,000
2% more+$4,640
With Zillow Showcase(estimated)$236,640

