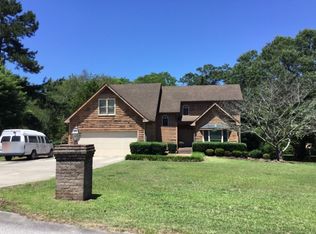All brick home lives like a ranch. Gardener's heaven w/17 yrs of composted soil & private irrigation well. Split BR plan offers lrg LR w/gas log frpl & built-in entertainment ctr. Cook friendly kit w/granite counters, SS pro series appl's, eat-in bar area, brkft area w/built-in desk. Adjoining sunroom w/cathedral ceiling & wall of windows for tons of natural light. Huge bonus on 2nd flr w/built-in shelves. WI-attic framed for 4th BR & full bath. Room for pool. Conv to Aquatic Center & Neuse River Trail
This property is off market, which means it's not currently listed for sale or rent on Zillow. This may be different from what's available on other websites or public sources.
