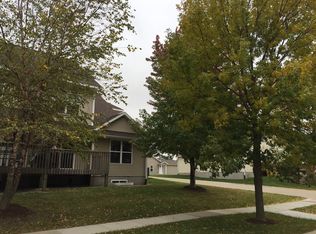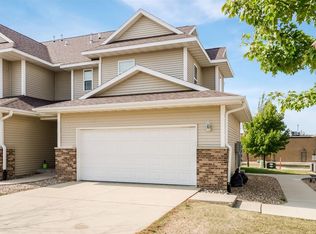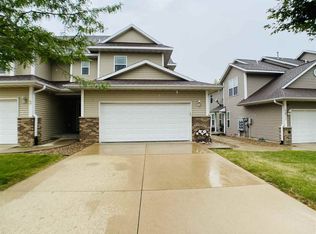Location is everything and this condo has it! Just a quick jump on Hwy 30 and you can be anywhere in no time. College Community School District. This super spacious 2 story unit has a kitchen that opens to the living area. Complete with gas fireplace and deck access you can watch the sun go down on nice evenings. The large master bedroom has it's own private bath and walk-in closet. The additional upstairs bedroom has 2 closets. If you need extra space to hang out or have a teen that wants some privacy the lower level has a large finished room that can be used as a studio bedroom or extra entertaining space. It also has a half bath for added convenience. This home was inspected and had radon tested when the sellers purchased it and those documents are attached on the MLS so you have piece of mind when thinking of purchasing this property that is it move-in ready.
This property is off market, which means it's not currently listed for sale or rent on Zillow. This may be different from what's available on other websites or public sources.




